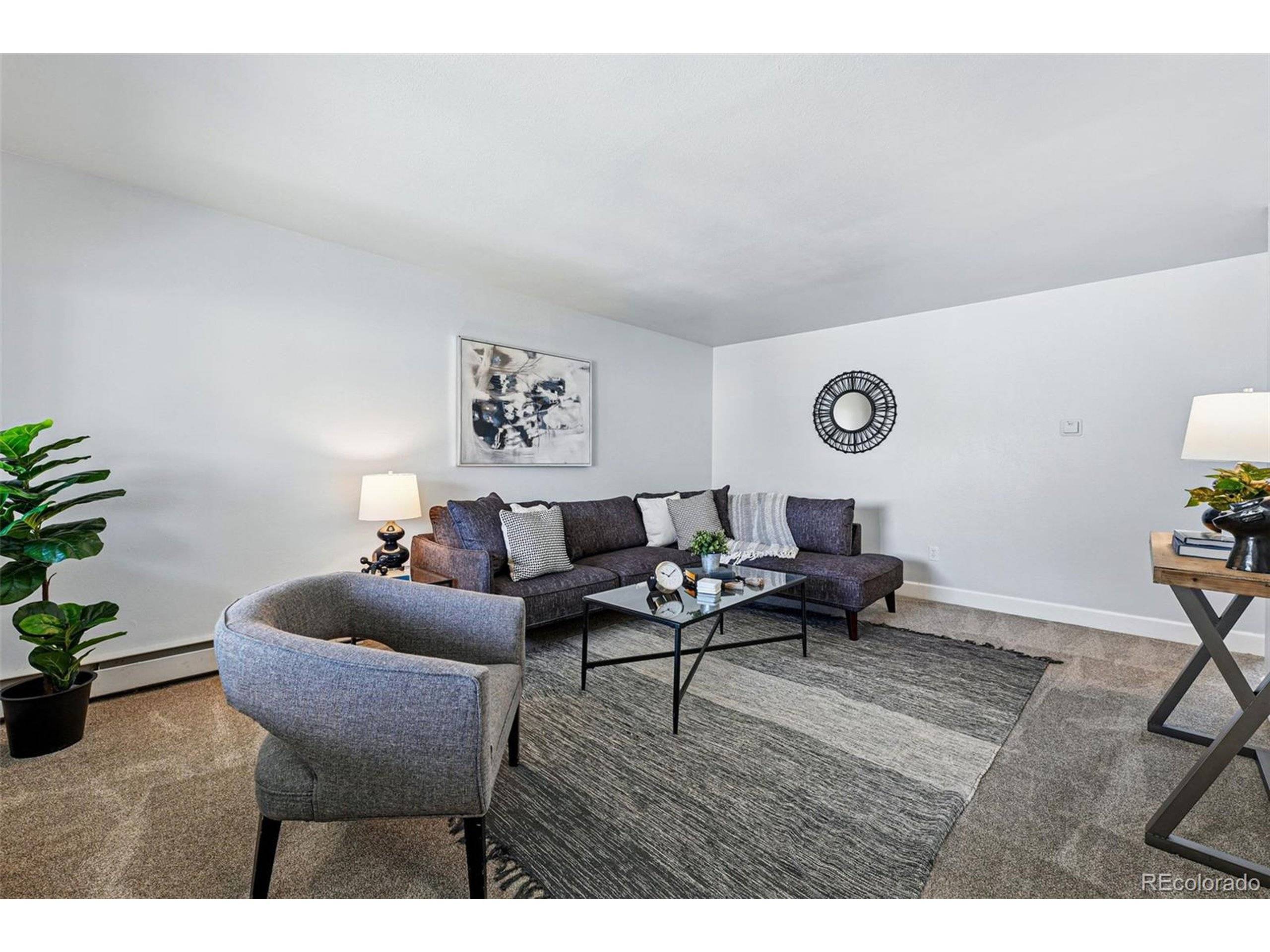2595 S Sheridan Blvd #20 Denver, CO 80227
2 Beds
1 Bath
858 SqFt
UPDATED:
Key Details
Property Type Townhouse
Sub Type Attached Dwelling
Listing Status Active
Purchase Type For Sale
Square Footage 858 sqft
Subdivision Green Gables Condos
MLS Listing ID 7187134
Style Ranch
Bedrooms 2
Full Baths 1
HOA Fees $190/mo
HOA Y/N true
Abv Grd Liv Area 858
Originating Board REcolorado
Year Built 1962
Annual Tax Amount $907
Property Sub-Type Attached Dwelling
Property Description
Location
State CO
County Jefferson
Area Metro Denver
Direction Yale to Sheridan, Sheridan north to property on left. Take first entrance into Green Gables Condos. 2595 is the first building on the left/south end of the complex (facing north). If you come in the main entrance to the complex, turn left (south) and go to the farthest building on the south end of the complex. Unit 20 is on the second floor on the right side of the building.
Rooms
Primary Bedroom Level Main
Master Bedroom 13x14
Bedroom 2 Main 13x13
Interior
Interior Features Eat-in Kitchen, Open Floorplan
Heating Baseboard
Cooling Room Air Conditioner, Ceiling Fan(s)
Window Features Window Coverings
Appliance Dishwasher, Refrigerator
Exterior
Garage Spaces 2.0
View Mountain(s)
Roof Type Composition
Building
Faces North
Story 1
Sewer City Sewer, Public Sewer
Water City Water
Level or Stories One
Structure Type Wood/Frame,Concrete
New Construction false
Schools
Elementary Schools Westgate
Middle Schools Carmody
High Schools Bear Creek
School District Jefferson County R-1
Others
HOA Fee Include Trash,Snow Removal,Maintenance Structure,Water/Sewer,Heat,Hazard Insurance
Senior Community false
SqFt Source Appraiser
Special Listing Condition Private Owner
Virtual Tour https://listings.inhousephotos.com/sites/enrlexq/unbranded






