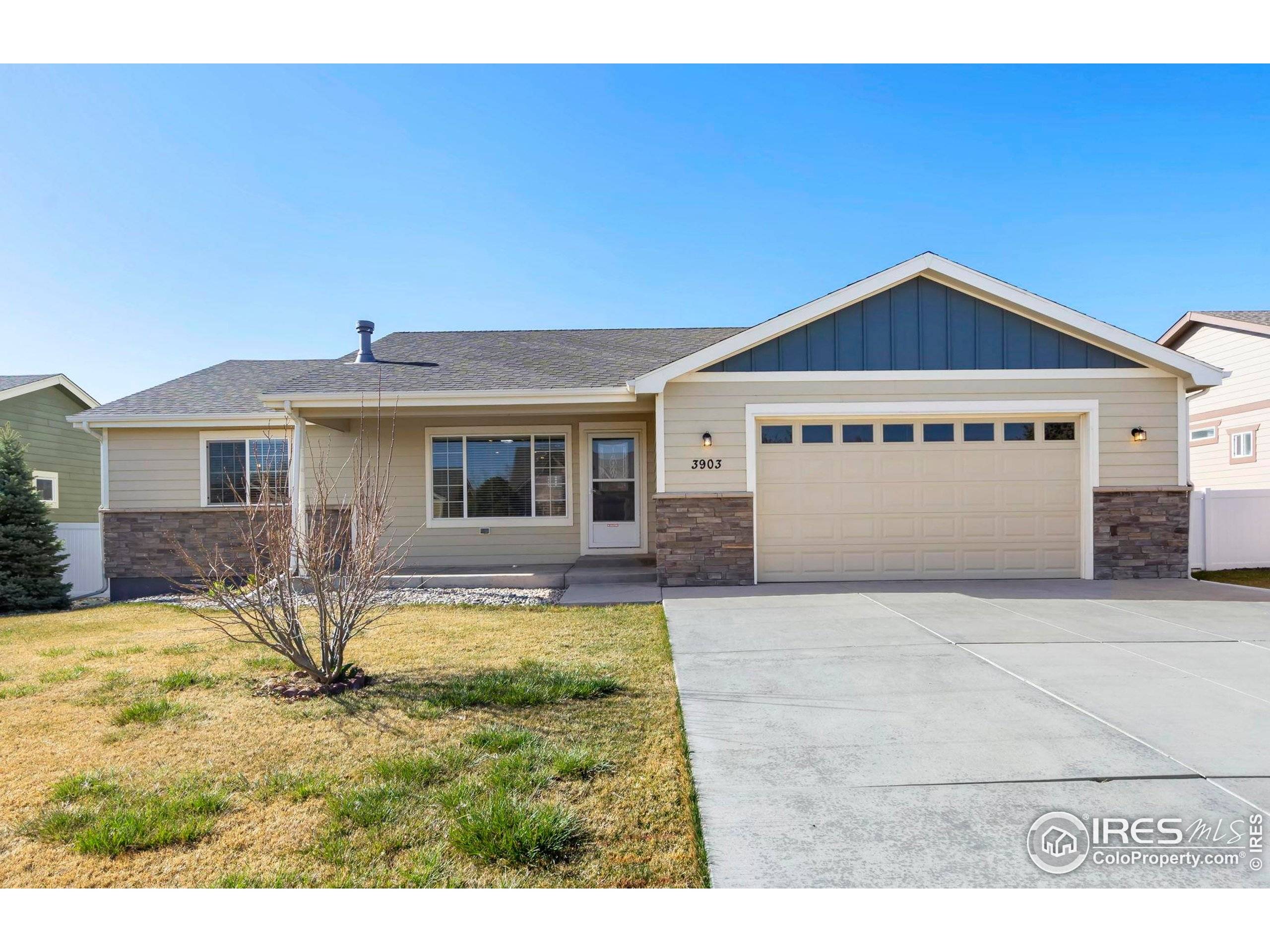3903 Mount Oxford St Wellington, CO 80549
3 Beds
2 Baths
1,384 SqFt
UPDATED:
Key Details
Property Type Single Family Home
Sub Type Residential-Detached
Listing Status Active
Purchase Type For Sale
Square Footage 1,384 sqft
Subdivision Knolls At Wellington South
MLS Listing ID 1031532
Style Contemporary/Modern,Ranch
Bedrooms 3
Full Baths 2
HOA Fees $40/mo
HOA Y/N true
Abv Grd Liv Area 1,384
Originating Board IRES MLS
Year Built 2014
Annual Tax Amount $3,153
Lot Size 7,405 Sqft
Acres 0.17
Property Sub-Type Residential-Detached
Property Description
Location
State CO
County Larimer
Area Fort Collins
Zoning R-2
Direction From NW Frontage Road, W on Ronald Reagan Ave, S on 5th, W on Mount Oxford to Property
Rooms
Basement Full, Unfinished
Primary Bedroom Level Main
Master Bedroom 15x14
Bedroom 2 Main 11x10
Bedroom 3 Main 11x10
Kitchen Wood Floor
Interior
Interior Features Eat-in Kitchen, Cathedral/Vaulted Ceilings, Open Floorplan
Heating Forced Air
Cooling Central Air, Ceiling Fan(s)
Fireplaces Type Gas, Living Room
Fireplace true
Window Features Window Coverings
Appliance Electric Range/Oven, Dishwasher, Refrigerator, Washer, Dryer, Microwave
Laundry Main Level
Exterior
Exterior Feature Lighting
Garage Spaces 2.0
Fence Fenced
Utilities Available Natural Gas Available, Electricity Available
View Foothills View
Roof Type Composition
Street Surface Paved,Asphalt
Handicap Access Accessible Approach with Ramp, Stall Shower
Porch Deck
Building
Lot Description Sidewalks, Lawn Sprinkler System, Level
Story 1
Sewer City Sewer
Water City Water, Town of Wellington
Level or Stories One
Structure Type Wood/Frame
New Construction false
Schools
Elementary Schools Rice
Middle Schools Wellington
High Schools Wellington
School District Poudre
Others
Senior Community false
Tax ID R1621630
SqFt Source Other
Special Listing Condition Private Owner






