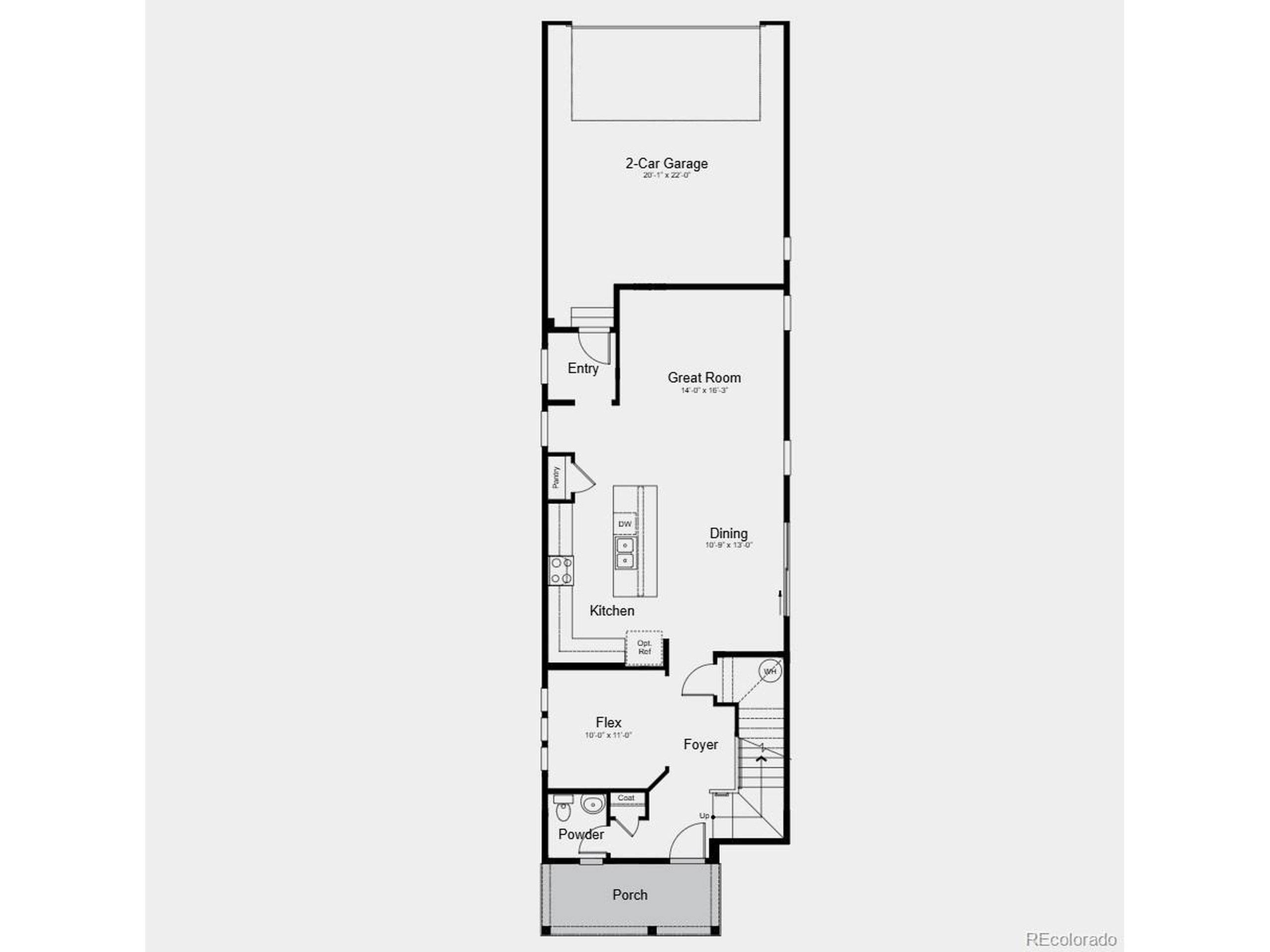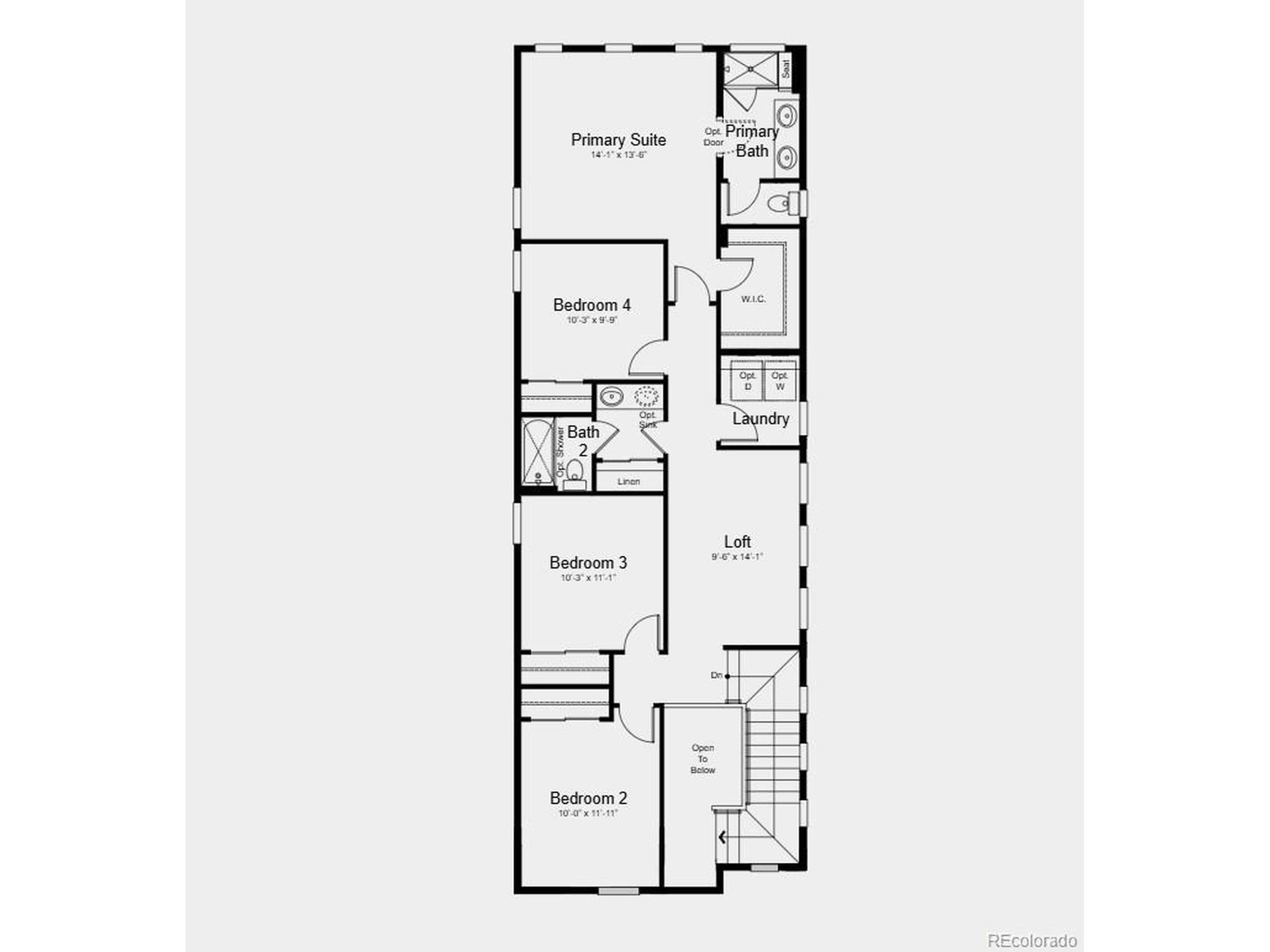14857 Arbor Blvd W Thornton, CO 80602
4 Beds
3 Baths
2,122 SqFt
UPDATED:
Key Details
Property Type Single Family Home
Sub Type Residential-Detached
Listing Status Active
Purchase Type For Sale
Square Footage 2,122 sqft
Subdivision Parterre
MLS Listing ID 3878436
Bedrooms 4
Full Baths 2
Half Baths 1
HOA Fees $180/mo
HOA Y/N true
Abv Grd Liv Area 2,122
Year Built 2025
Annual Tax Amount $5,885
Lot Size 3,484 Sqft
Acres 0.08
Property Sub-Type Residential-Detached
Source REcolorado
Property Description
Location
State CO
County Adams
Community Clubhouse, Pool, Playground, Fitness Center, Park, Hiking/Biking Trails
Area Metro Denver
Direction Sales Center located at: 14885 Arbor Blvd West, Thornton, CO 80602
Rooms
Basement Sump Pump
Primary Bedroom Level Upper
Master Bedroom 12x14
Bedroom 2 Upper 9x12
Bedroom 3 Upper 9x12
Bedroom 4 Upper 9x12
Interior
Interior Features Open Floorplan, Walk-In Closet(s), Kitchen Island
Cooling Central Air
Fireplaces Type None
Fireplace false
Appliance Dishwasher, Microwave, Disposal
Laundry Upper Level
Exterior
Garage Spaces 2.0
Community Features Clubhouse, Pool, Playground, Fitness Center, Park, Hiking/Biking Trails
Utilities Available Natural Gas Available, Electricity Available
View Mountain(s), City
Roof Type Composition
Porch Patio
Building
Lot Description Gutters, Lawn Sprinkler System
Faces East
Story 2
Foundation Slab
Sewer City Sewer, Public Sewer
Water City Water
Level or Stories Two
Structure Type Other
New Construction true
Schools
Elementary Schools West Ridge
Middle Schools Roger Quist
High Schools Riverdale Ridge
School District School District 27-J
Others
HOA Fee Include Trash,Snow Removal
Senior Community false
Special Listing Condition Builder






