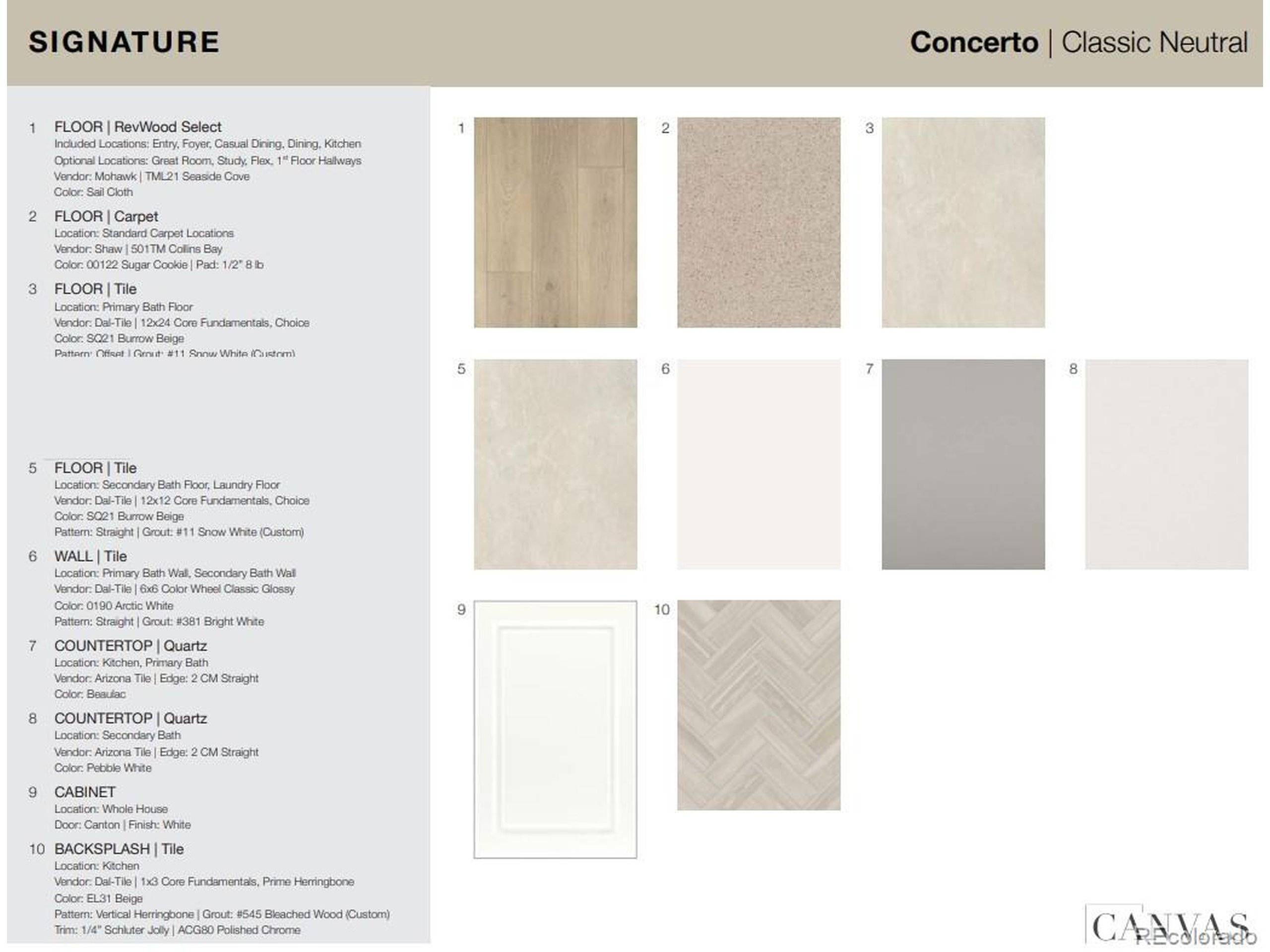6641 E 148th Dr #4 Thornton, CO 80602
2 Beds
3 Baths
1,248 SqFt
UPDATED:
Key Details
Property Type Townhouse
Sub Type Attached Dwelling
Listing Status Active
Purchase Type For Sale
Square Footage 1,248 sqft
Subdivision Parterre
MLS Listing ID 5690173
Bedrooms 2
Full Baths 2
Half Baths 1
HOA Fees $180/mo
HOA Y/N true
Abv Grd Liv Area 1,248
Year Built 2025
Annual Tax Amount $4,440
Lot Size 1,306 Sqft
Acres 0.03
Property Sub-Type Attached Dwelling
Source REcolorado
Property Description
Welcome to the Backcountry at 6641 E 148th Drive, Unit 4 in Parterre-a charming, low-maintenance townhome designed for comfort and convenience. The open-concept main floor offers a bright, airy gathering space, ideal for everyday living and weekend entertaining. Upstairs, the private owner's suite features a cozy sitting area, 4-piece bath, and walk-in closet. A secondary bedroom also includes its own walk-in closet and en suite bath, making it perfect for guests or roommates. A thoughtfully placed laundry room adds everyday ease.
Welcome to Parterre, a thoughtfully designed new home community in the heart of Thornton, CO. Planned amenities include a rec center with pool, pickleball courts, playgrounds, 22 pocket parks, and trails connecting to the Todd Creek trail system. Enjoy quick access to I-25, E-470, Denver Premium Outlets, and South Platte River. With 140+ miles of trails and 2,500 acres of open space to explore, Thornton invites you to get out and enjoy.
Additional highlights include: MotionSense kitchen faucet, RevWood flooring on main level, quartz countertops throughout.
Photos are for representative purposes only.
MLS#5690173
Location
State CO
County Adams
Community Clubhouse, Pool, Playground, Fitness Center, Park, Hiking/Biking Trails
Area Metro Denver
Direction Community location: 14885 Arbor Blvd West, Thornton, CO 80602
Rooms
Basement Sump Pump
Primary Bedroom Level Upper
Master Bedroom 19x12
Bedroom 2 Upper 13x12
Interior
Interior Features Open Floorplan, Walk-In Closet(s)
Cooling Central Air
Fireplaces Type None
Fireplace false
Appliance Dishwasher, Microwave, Disposal
Exterior
Garage Spaces 2.0
Community Features Clubhouse, Pool, Playground, Fitness Center, Park, Hiking/Biking Trails
Utilities Available Natural Gas Available
Roof Type Composition
Porch Patio
Building
Lot Description Gutters
Faces Northeast
Story 2
Foundation Slab
Sewer City Sewer, Public Sewer
Water City Water
Level or Stories Two
Structure Type Other
New Construction true
Schools
Elementary Schools West Ridge
Middle Schools Roger Quist
High Schools Riverdale Ridge
School District School District 27-J
Others
HOA Fee Include Trash,Snow Removal,Maintenance Structure
Senior Community false
SqFt Source Plans
Special Listing Condition Builder






