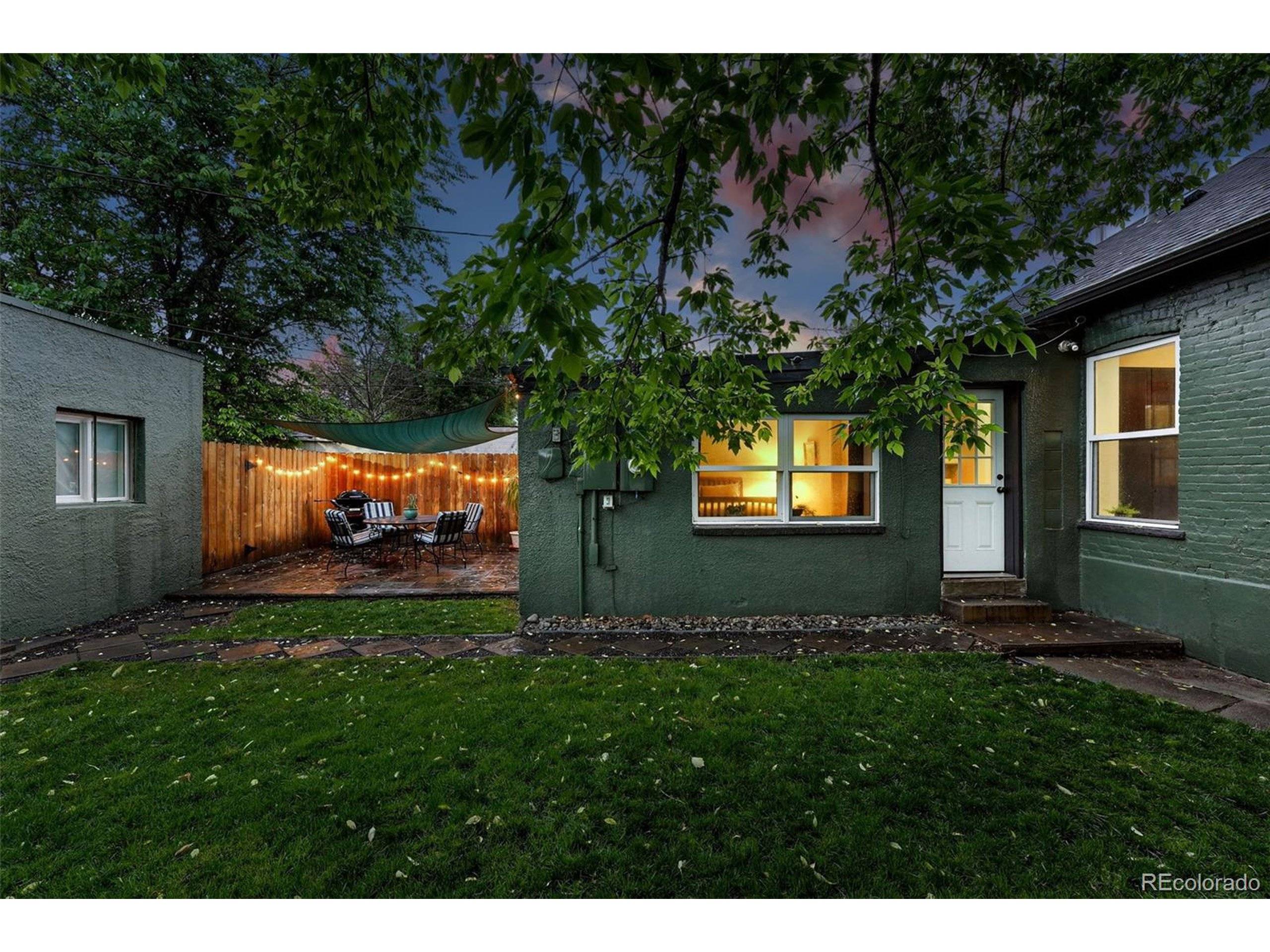1331 Osceola St Denver, CO 80204
3 Beds
1 Bath
1,064 SqFt
OPEN HOUSE
Sun Jul 20, 12:00pm - 4:00pm
UPDATED:
Key Details
Property Type Single Family Home
Sub Type Residential-Detached
Listing Status Active
Purchase Type For Sale
Square Footage 1,064 sqft
Subdivision West Colfax
MLS Listing ID 8905483
Style Ranch
Bedrooms 3
Full Baths 1
HOA Y/N false
Abv Grd Liv Area 1,064
Year Built 1900
Annual Tax Amount $3,033
Lot Size 4,791 Sqft
Acres 0.11
Property Sub-Type Residential-Detached
Source REcolorado
Property Description
Step inside to a bright and spacious living and dining area featuring beautiful natural light and hardwood floors. The updated kitchen offers modern functionality while maintaining the home's classic feel. A generous laundry and mudroom area provides direct access to a cellar-style basement for added storage. An additional bedroom and flex room offer space for guests and home office needs, while the private primary bedroom provides a quiet retreat toward the back of the home. Out back, you'll find a fully fenced, lush backyard-perfect for pets, gardening, or relaxing under the stars. Enjoy summer evenings with friends on the inviting patio, complete with room to dine and unwind. A two-car detached garage adds extra value and convenience. Located in one of Denver's most convenient and growing neighborhoods, this home is your gateway to urban living, outdoor fun, and local flavor.
Location
State CO
County Denver
Area Metro Denver
Zoning U-RH-2.5
Rooms
Primary Bedroom Level Main
Master Bedroom 13x11
Bedroom 2 Main 9x10
Bedroom 3 Main 9x10
Interior
Heating Forced Air
Cooling Ceiling Fan(s)
Window Features Double Pane Windows
Appliance Refrigerator, Washer, Dryer, Microwave, Disposal
Laundry Main Level
Exterior
Garage Spaces 2.0
Roof Type Composition
Handicap Access Level Lot
Porch Patio
Building
Lot Description Gutters, Level
Story 1
Sewer City Sewer, Public Sewer
Water City Water
Level or Stories One
Structure Type Brick/Brick Veneer,Stucco
New Construction false
Schools
Elementary Schools Colfax
Middle Schools Strive Lake
High Schools North
School District Denver 1
Others
Senior Community false
SqFt Source Assessor
Special Listing Condition Private Owner
Virtual Tour https://listings.inhousephotos.com/sites/1331-osceola-st-denver-co-80204-16719689/branded






