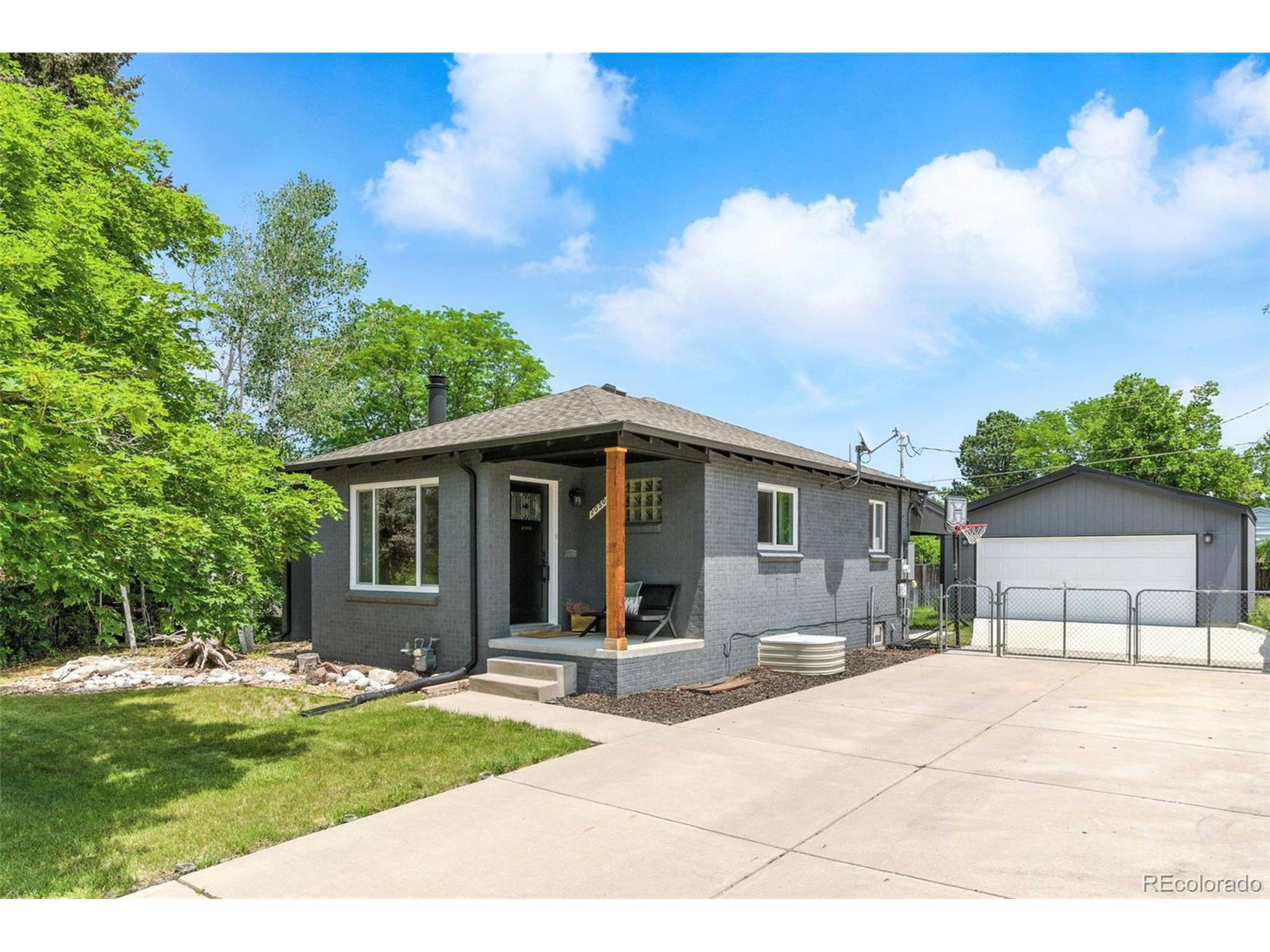2050 S Wolff St Denver, CO 80219
4 Beds
2 Baths
1,890 SqFt
OPEN HOUSE
Sun Jul 20, 11:00am - 1:00pm
UPDATED:
Key Details
Property Type Single Family Home
Sub Type Residential-Detached
Listing Status Active
Purchase Type For Sale
Square Footage 1,890 sqft
Subdivision Harvey Park
MLS Listing ID 1590895
Style Cottage/Bung,Ranch
Bedrooms 4
Full Baths 1
Three Quarter Bath 1
HOA Y/N false
Abv Grd Liv Area 945
Year Built 1954
Annual Tax Amount $3,002
Lot Size 6,534 Sqft
Acres 0.15
Property Sub-Type Residential-Detached
Source REcolorado
Property Description
Welcome to your dream bungalow in one of Denver's most up-and-coming neighborhoods! This adorable, fully updated 4-bedroom, 2-bathroom home blends timeless charm with all the modern upgrades-no projects needed, just move in and start living.
From the moment you walk in, you'll feel right at home in the bright, open living space featuring a cozy fireplace and a stylish, renovated kitchen with quartz countertops, stainless steel appliances, custom pull-out drawers, and plenty of room to gather around the table.
With 4 true bedrooms and two beautifully remodeled bathrooms, there's space for everyone-whether you're hosting, working from home, or building out your Netflix-watching zones. Multiple hangout spots inside (upstairs and downstairs), plus a huge covered patio out back mean you've always got room to relax.
The backyard is your dog's dream yard. A fully fenced, private oasis-lush lawn, paved sidewalks, and that big covered patio that practically begs for backyard dinners and lazy weekends. Top it off with a detached 22x22 garage wired for an EV charger, and you're set for both play and practicality.
Just blocks from Harvey Park-perfect for dog walks, picnics, or just soaking up some sunshine-and only 10 minutes from Downtown Denver or Belmar, this home offers the best of both suburban calm and city convenience.
? Cute, clean, and completely move-in ready-this Harvey Park gem checks every box.
Location
State CO
County Denver
Area Metro Denver
Zoning S-SU-D
Rooms
Basement Full, Partially Finished
Primary Bedroom Level Main
Bedroom 2 Main
Bedroom 3 Basement
Bedroom 4 Basement
Interior
Interior Features Open Floorplan
Heating Forced Air
Cooling Central Air
Fireplaces Type Family/Recreation Room Fireplace, Single Fireplace
Fireplace true
Appliance Dishwasher, Refrigerator, Washer, Dryer, Microwave, Disposal
Laundry In Basement
Exterior
Garage Spaces 2.0
Fence Fenced
Roof Type Composition
Handicap Access Level Lot
Porch Patio
Building
Lot Description Level
Story 1
Sewer City Sewer, Public Sewer
Water City Water
Level or Stories One
Structure Type Wood/Frame
New Construction false
Schools
Elementary Schools Doull
Middle Schools Dsst: College View
High Schools John F. Kennedy
School District Denver 1
Others
Senior Community false
SqFt Source Assessor
Special Listing Condition Private Owner
Virtual Tour https://www.zillow.com/view-3d-home/462093f7-e0ff-4ad0-971d-8b77f0acf532?setAttribution=mls&wl=true






