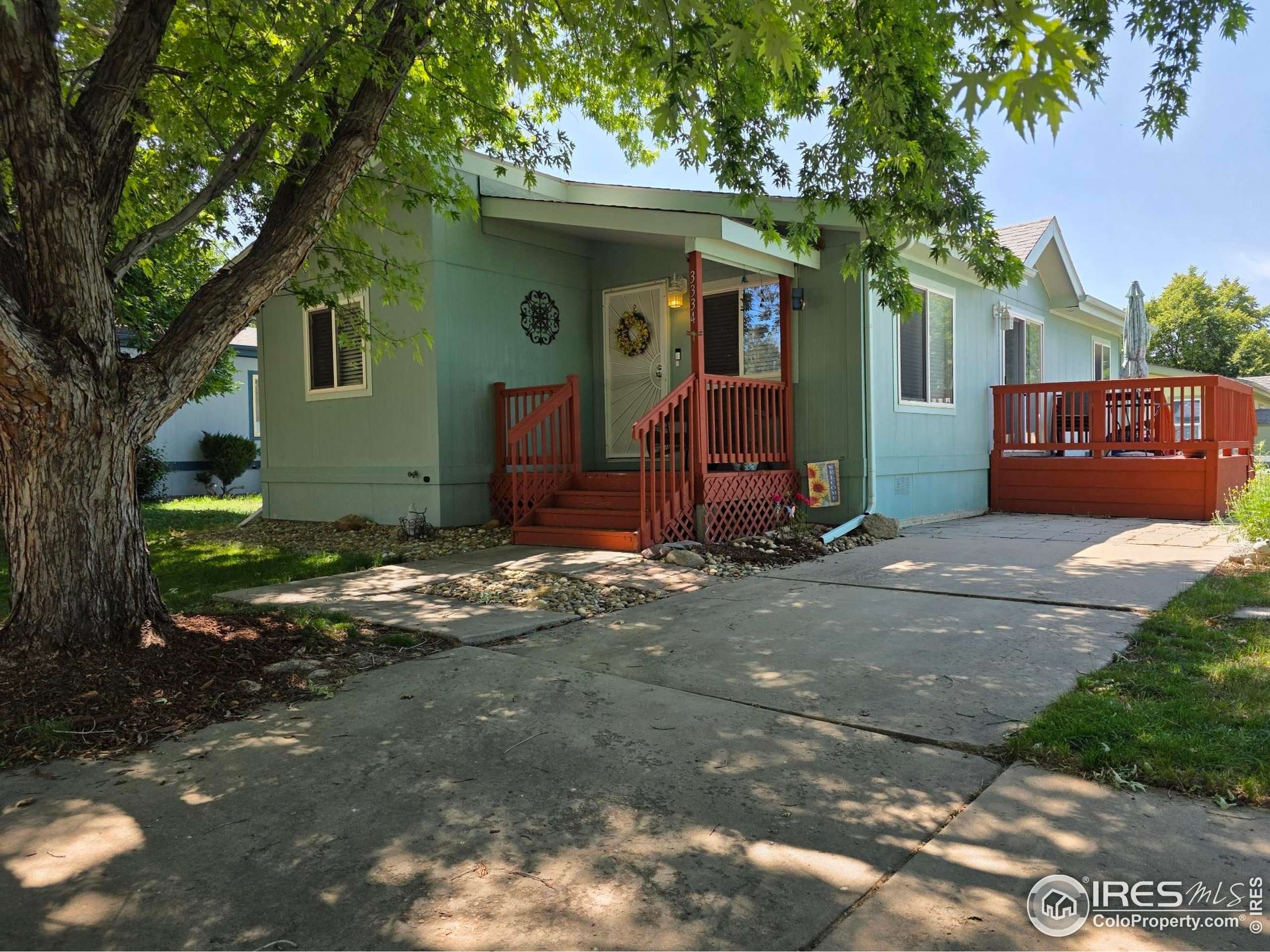3334 Teton #364 Longmont, CO 80504
3 Beds
2 Baths
UPDATED:
Key Details
Property Type Manufactured Home
Sub Type Mobile/Manufactured w/o Land
Listing Status Active
Purchase Type For Sale
Subdivision Longview
MLS Listing ID 6399
Bedrooms 3
Full Baths 2
HOA Y/N false
Year Built 1999
Annual Tax Amount $98
Property Sub-Type Mobile/Manufactured w/o Land
Source IRES MLS
Property Description
Location
State CO
County Weld
Area Greeley/Weld
Rooms
Other Rooms Storage
Master Bedroom 12x13
Bedroom 2 11x9
Bedroom 3 9x9
Dining Room Luxury Vinyl Floor
Kitchen Luxury Vinyl Floor
Interior
Interior Features Eat-in Kitchen, Separate Dining Room, Cathedral/Vaulted Ceilings, Open Floorplan, Pantry, Walk-In Closet(s), Kitchen Island
Heating Forced Air
Cooling Central Air, Ceiling Fan(s)
Window Features Window Coverings,Skylight(s),Double Pane Windows
Appliance Self Cleaning Oven, Dishwasher, Refrigerator, Washer, Dryer, Microwave, Disposal
Laundry Washer/Dryer Hookups
Exterior
Exterior Feature Land Lease
Fence Partial
Utilities Available Natural Gas Available
Roof Type Composition
Handicap Access Level Lot, Level Drive, Near Bus, Accessible Doors, No Stairs, Stall Shower
Porch Deck
Building
Lot Description Cul-De-Sac, Level
Sewer District Sewer
Water City Water, Lefthand Water Dist
Structure Type Composition Siding
Schools
Elementary Schools Mead
Middle Schools Mead
High Schools Mead
School District St Vrain Dist Re 1J
Others
Senior Community false
Special Listing Condition Private Owner






