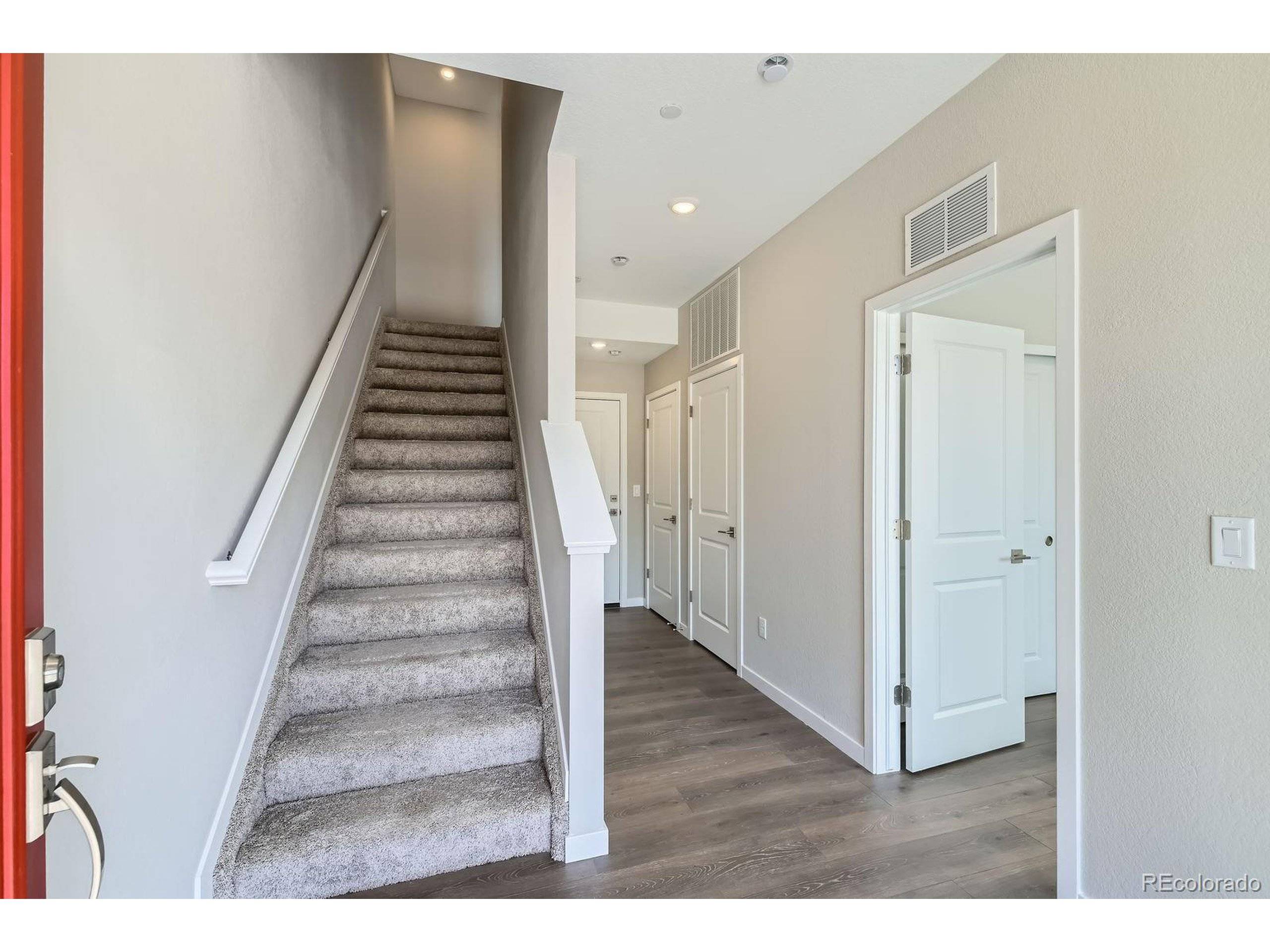Address not disclosed Broomfield, CO 80023
3 Beds
4 Baths
1,667 SqFt
UPDATED:
Key Details
Property Type Townhouse
Sub Type Attached Dwelling
Listing Status Active
Purchase Type For Sale
Square Footage 1,667 sqft
Subdivision Baseline Parkside West
MLS Listing ID 6583477
Style Contemporary/Modern
Bedrooms 3
Full Baths 1
Half Baths 1
Three Quarter Bath 2
HOA Fees $78/mo
HOA Y/N true
Abv Grd Liv Area 1,667
Year Built 2025
Annual Tax Amount $1,858
Lot Size 1,306 Sqft
Acres 0.03
Property Sub-Type Attached Dwelling
Source REcolorado
Property Description
Welcome to The Overlook Plan, a stunning brand-new townhome located in the vibrant Baseline Community. This thoughtfully designed 3-bedroom, 3.5-bath home offers three levels of stylish, functional living with a spacious 2-car garage.
On the main level, you'll find a private bedroom with a private bath-ideal for guests, a home office, or multi-generational living. The second floor features a bright, open-concept layout with a contemporary kitchen, generous living room, and separate dining area-perfect for entertaining or relaxing at home. Retreat to the third level, where the luxurious owner's suite offers a peaceful sanctuary, complete with a spa-inspired bath. An additional bedroom and full bath complete this upper level.
Located just steps from parks, trails, and future shops and dining, this home combines modern comfort with unbeatable convenience.
Visit us today at our Sales Office: 1760 W 166th Ave.
Location
State CO
County Broomfield
Community Playground, Park, Hiking/Biking Trails
Area Broomfield
Zoning Residential
Direction From I-125 exit Highway 7. Go west to and turn left on Sheridan Parkway. Turn left on Alcott Way. Turn left again on Peak street. Take the first left on Peak Loop and our sales trailer is located at the end of the block.
Rooms
Basement Crawl Space, Sump Pump
Primary Bedroom Level Upper
Master Bedroom 13x15
Bedroom 2 Upper 11x13
Bedroom 3 Main 11x12
Interior
Interior Features Eat-in Kitchen, Open Floorplan, Pantry, Walk-In Closet(s), Kitchen Island
Heating Forced Air
Cooling Central Air
Fireplaces Type None
Fireplace false
Window Features Window Coverings,Double Pane Windows
Appliance Dishwasher, Microwave, Disposal
Laundry Upper Level
Exterior
Exterior Feature Balcony
Garage Spaces 2.0
Community Features Playground, Park, Hiking/Biking Trails
Utilities Available Natural Gas Available, Electricity Available
Roof Type Fiberglass
Street Surface Paved
Porch Patio, Deck
Building
Faces Northwest
Story 3
Sewer City Sewer, Public Sewer
Water City Water
Level or Stories Three Or More
Structure Type Wood/Frame,Composition Siding,Concrete
New Construction true
Schools
Elementary Schools Thunder Vista
Middle Schools Thunder Vista
High Schools Legacy
School District Adams 12 5 Star Schl
Others
HOA Fee Include Trash,Snow Removal
Senior Community false
SqFt Source Plans
Special Listing Condition Builder






