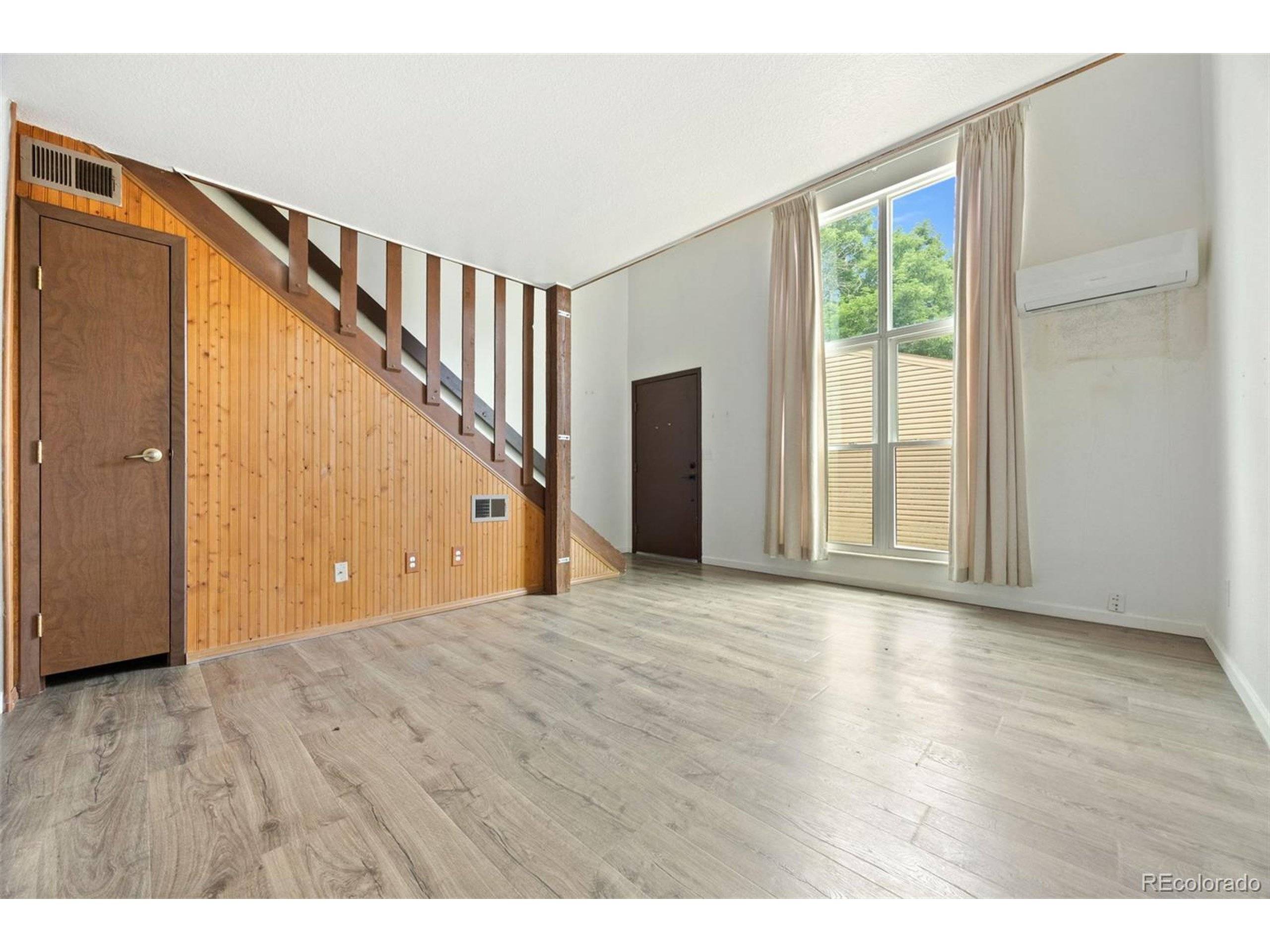3550 S Harlan St #363 Denver, CO 80235
1 Bed
1 Bath
736 SqFt
UPDATED:
Key Details
Property Type Townhouse
Sub Type Attached Dwelling
Listing Status Active
Purchase Type For Sale
Square Footage 736 sqft
Subdivision Pebble Creek
MLS Listing ID 4741191
Bedrooms 1
Full Baths 1
HOA Fees $330/mo
HOA Y/N true
Abv Grd Liv Area 736
Year Built 1974
Annual Tax Amount $946
Property Sub-Type Attached Dwelling
Source REcolorado
Property Description
Location
State CO
County Denver
Community Clubhouse, Pool
Area Metro Denver
Zoning R-2
Direction From Hampden service road, turn onto Depew and park on the street by first building on your right. You can also take first turn into the parking lot and turn right. Park in spot 176.
Rooms
Primary Bedroom Level Upper
Interior
Interior Features Eat-in Kitchen, Cathedral/Vaulted Ceilings, Open Floorplan, Walk-In Closet(s)
Heating Forced Air
Cooling Ceiling Fan(s)
Window Features Window Coverings
Appliance Dishwasher, Refrigerator, Microwave, Disposal
Laundry Common Area
Exterior
Garage Spaces 1.0
Community Features Clubhouse, Pool
Utilities Available Natural Gas Available, Electricity Available, Cable Available
Roof Type Other
Street Surface Paved
Porch Patio
Building
Lot Description Abuts Private Open Space
Faces South
Story 2
Foundation Slab
Sewer City Sewer, Public Sewer
Water City Water
Level or Stories Two
Structure Type Wood/Frame
New Construction false
Schools
Elementary Schools Sabin
Middle Schools Dsst: College View
High Schools John F. Kennedy
School District Denver 1
Others
HOA Fee Include Trash,Snow Removal,Maintenance Structure,Water/Sewer
Senior Community false
SqFt Source Assessor
Special Listing Condition Private Owner






