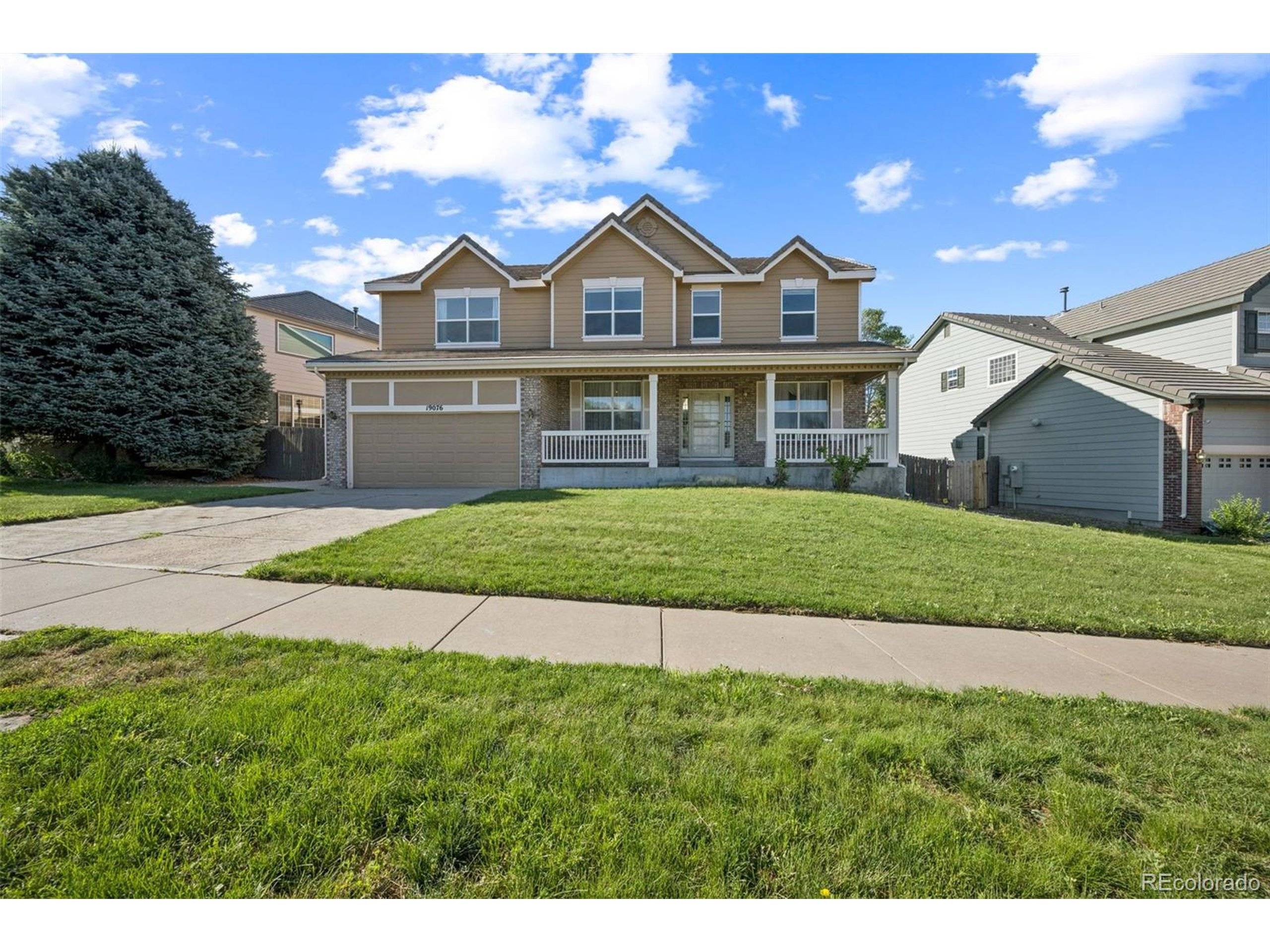19076 E Lasalle Pl Aurora, CO 80013
6 Beds
4 Baths
3,835 SqFt
UPDATED:
Key Details
Property Type Single Family Home
Sub Type Residential-Detached
Listing Status Active
Purchase Type For Sale
Square Footage 3,835 sqft
Subdivision Sterling Hills Sub 10Th Flg
MLS Listing ID 8725936
Bedrooms 6
Full Baths 3
Half Baths 1
HOA Fees $52/mo
HOA Y/N true
Abv Grd Liv Area 2,721
Year Built 2001
Annual Tax Amount $5,633
Lot Size 6,969 Sqft
Acres 0.16
Property Sub-Type Residential-Detached
Source REcolorado
Property Description
Step outside to enjoy the backyard deck, ideal for summer barbecues or relaxing evenings. The property also includes a convenient shed on a cement slab, offering additional storage or workspace options.
Recent updates include a newer water heater, giving you peace of mind and added efficiency. Whether you're a first-time homebuyer or looking to downsize, this home combines practical upgrades with cozy living.
Don't miss this opportunity-schedule your showing today!
Location
State CO
County Arapahoe
Area Metro Denver
Direction Take E Iliff Ave to S Tower Rd, head south, then turn onto E Lasalle Pl to reach 19076 E Lasalle Pl, Aurora, CO 80013.
Rooms
Basement Full, Unfinished, Partially Finished
Primary Bedroom Level Upper
Bedroom 2 Upper
Bedroom 3 Upper
Bedroom 4 Upper
Bedroom 5 Basement
Interior
Interior Features Eat-in Kitchen
Heating Forced Air
Cooling Central Air, Ceiling Fan(s)
Fireplaces Type Single Fireplace
Fireplace true
Appliance Dishwasher, Refrigerator, Washer, Dryer, Microwave
Exterior
Garage Spaces 2.0
Fence Fenced
Roof Type Other
Handicap Access Level Lot
Porch Patio, Deck
Building
Lot Description Level
Story 2
Sewer City Sewer, Public Sewer
Water City Water
Level or Stories Two
Structure Type Wood Siding
New Construction false
Schools
Elementary Schools Side Creek
Middle Schools Mrachek
High Schools Rangeview
School District Adams-Arapahoe 28J
Others
Senior Community false
SqFt Source Assessor
Special Listing Condition Private Owner
Virtual Tour https://vimeo.com/1099856261?p=1s






