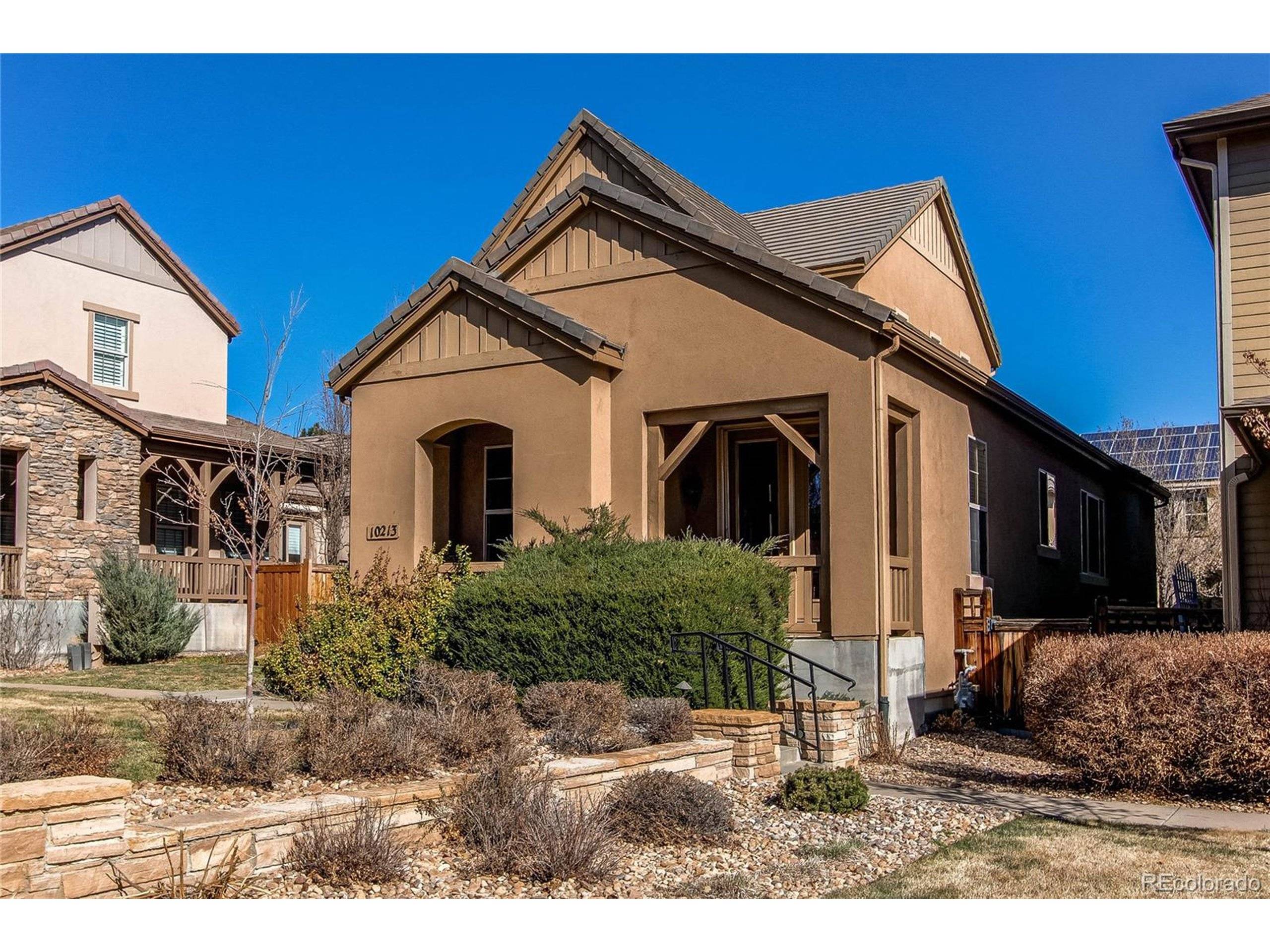10213 Bluffmont Dr Lone Tree, CO 80124
4 Beds
5 Baths
4,212 SqFt
UPDATED:
Key Details
Property Type Single Family Home
Sub Type Residential-Detached
Listing Status Active
Purchase Type For Sale
Square Footage 4,212 sqft
Subdivision Bluffmont Estates
MLS Listing ID 5738736
Bedrooms 4
Full Baths 3
Three Quarter Bath 1
HOA Fees $278/mo
HOA Y/N true
Abv Grd Liv Area 3,052
Year Built 2005
Annual Tax Amount $9,899
Lot Size 4,356 Sqft
Acres 0.1
Property Sub-Type Residential-Detached
Source REcolorado
Property Description
Beautifully updated Lone Tree home with finished basement, rare main-floor primary suite, and incredible outdoor living. Spacious chef's kitchen with granite, stainless appliances, and breakfast nook. Soaring great room with stone fireplace, formal dining, and elegant two-story foyer.
Main-floor primary retreat features vaulted ceilings, five-piece spa bath, raindrop shower, and walk-in closet. Upstairs offers 3 bedrooms + loft; Amazing value with a finished basement that includes recreation/hom theatre room, wet bar, bath, and storage.
Enjoy a private backyard oasis with flagstone patios, water feature, and lush stonework. 2-car garage, large laundry, and prime location near Bluffs, Sky Ridge, Park Meadows & I-25.
? Don't miss this one - schedule your showing today!
Location
State CO
County Douglas
Area Metro Denver
Rooms
Basement Partial, Partially Finished
Primary Bedroom Level Main
Bedroom 2 Upper
Bedroom 3 Upper
Bedroom 4 Upper
Interior
Interior Features Study Area, Eat-in Kitchen, Open Floorplan, Walk-In Closet(s), Loft, Kitchen Island
Heating Forced Air
Cooling Central Air
Fireplaces Type Family/Recreation Room Fireplace, Single Fireplace
Fireplace true
Appliance Double Oven, Dishwasher, Refrigerator, Microwave
Laundry Main Level
Exterior
Garage Spaces 2.0
Roof Type Tile
Building
Story 2
Sewer City Sewer, Public Sewer
Water City Water
Level or Stories Two
Structure Type Other
New Construction false
Schools
Elementary Schools Eagle Ridge
Middle Schools Cresthill
High Schools Highlands Ranch
School District Douglas Re-1
Others
Senior Community false
SqFt Source Assessor
Special Listing Condition Private Owner






