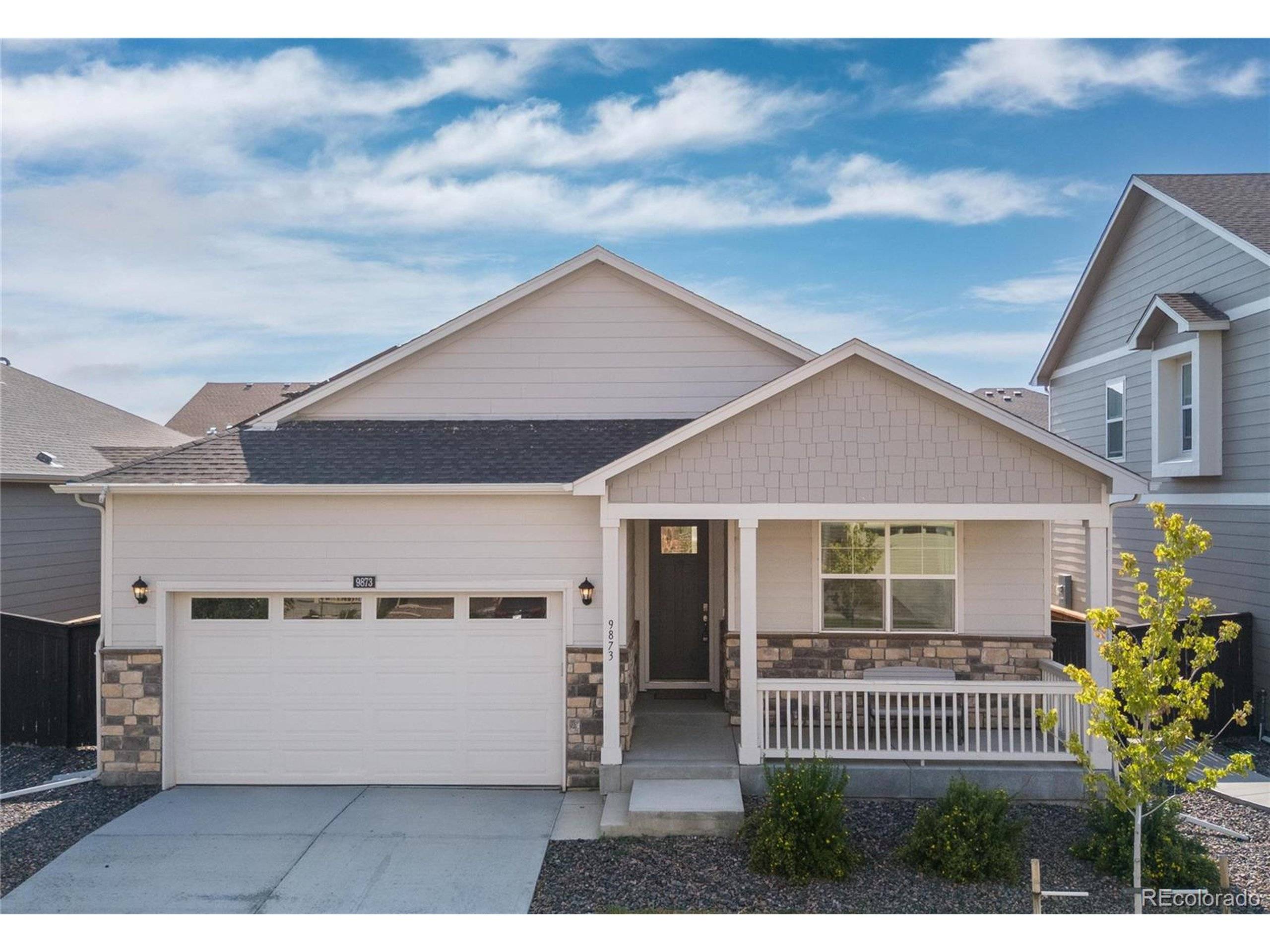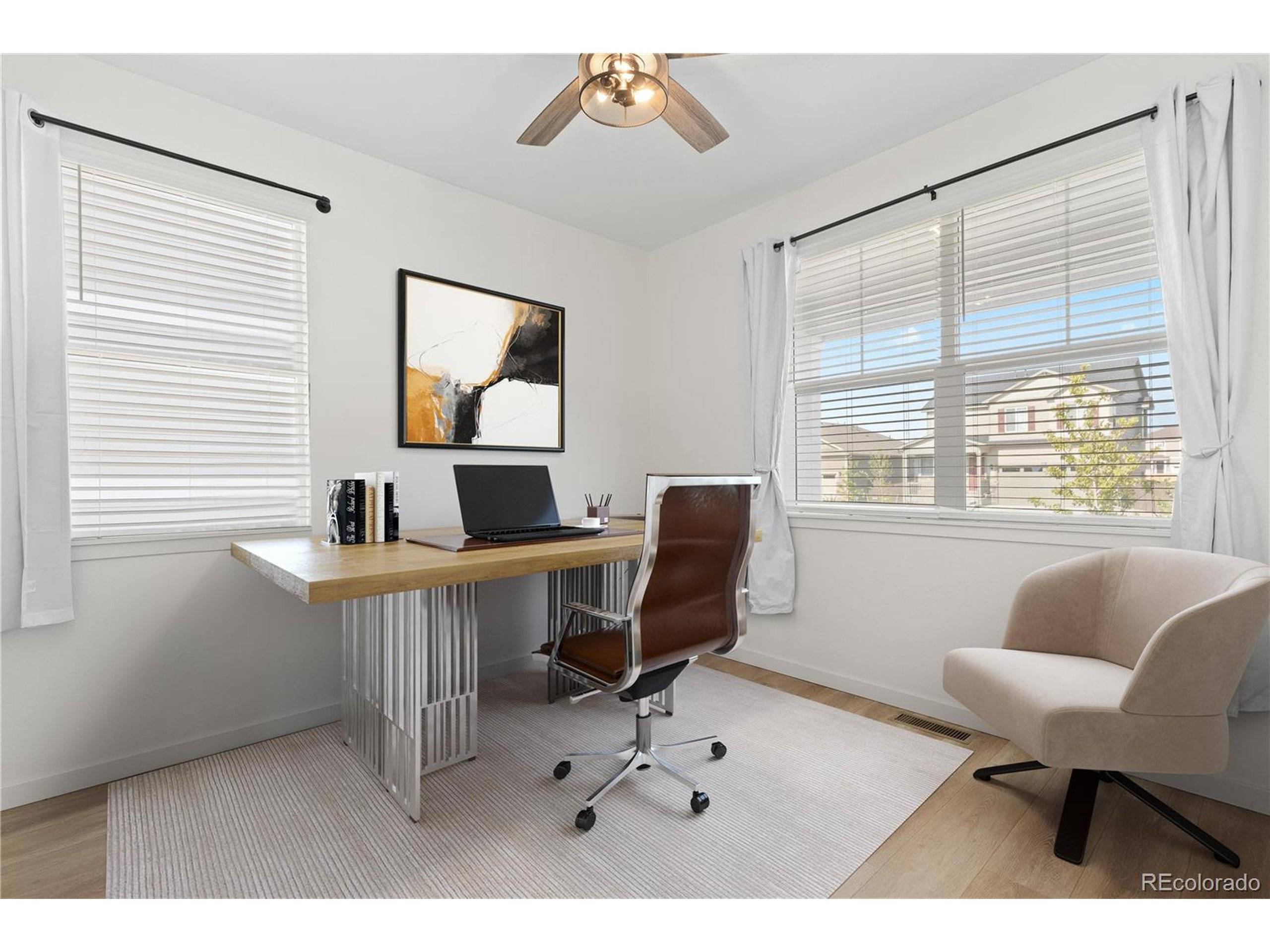9873 Ceylon St Commerce City, CO 80022
3 Beds
2 Baths
1,495 SqFt
OPEN HOUSE
Sat Jul 19, 12:00pm - 2:00pm
UPDATED:
Key Details
Property Type Single Family Home
Sub Type Residential-Detached
Listing Status Active
Purchase Type For Sale
Square Footage 1,495 sqft
Subdivision Settlers Crossing
MLS Listing ID 3593855
Style Ranch
Bedrooms 3
Full Baths 2
HOA Fees $60/mo
HOA Y/N true
Abv Grd Liv Area 1,495
Year Built 2023
Annual Tax Amount $6,247
Lot Size 5,662 Sqft
Acres 0.13
Property Sub-Type Residential-Detached
Source REcolorado
Property Description
home in Commerce City offers modern design, thoughtful upgrades, and unbeatable convenience-just minutes from
Denver International Airport.
Built for both comfort and efficiency, this home features luxury vinyl plank (LVP) flooring
throughout (2023), upgraded lighting and ceiling fans (2023), and energy-saving solar panels installed in 2023. Enjoy
main-level living with an open floor plan that blends the living, dining, and kitchen areas seamlessly. The kitchen boasts
granite countertops, a large center island, walk-in pantry, white cabinetry with brushed nickel hardware, subway tile
backsplash, and stainless steel Whirlpool appliances, including a gas range and exterior-vented microwave.
The spacious primary suite includes a private en-suite bath and a large walk-in closet. Two additional bedrooms offer flexibility for guests, work-from-home space, or family needs. Additional features include a tankless water heater and a fully fenced backyard with a poured concrete patio (2023)-perfect for relaxing or entertaining outdoors. Set in a safe, newer community close to shopping, dining, parks, and major highways, this home is also available furnished for a seamless move or investment opportunity.
Location
State CO
County Adams
Community Playground, Park
Area Metro Denver
Rooms
Basement Crawl Space, Radon Test Available, Sump Pump
Primary Bedroom Level Main
Bedroom 2 Main
Bedroom 3 Main
Interior
Interior Features Open Floorplan
Cooling Central Air, Ceiling Fan(s)
Appliance Dishwasher, Refrigerator, Washer, Dryer, Microwave, Disposal
Exterior
Garage Spaces 2.0
Fence Fenced
Community Features Playground, Park
Utilities Available Electricity Available, Cable Available
Roof Type Fiberglass
Street Surface Paved
Handicap Access No Stairs
Porch Patio
Building
Lot Description Gutters
Story 1
Sewer City Sewer, Public Sewer
Water City Water
Level or Stories One
Structure Type Wood/Frame,Composition Siding
New Construction false
Schools
Elementary Schools Second Creek
Middle Schools Otho Stuart
High Schools Prairie View
School District School District 27-J
Others
Senior Community false
SqFt Source Assessor
Special Listing Condition Private Owner






