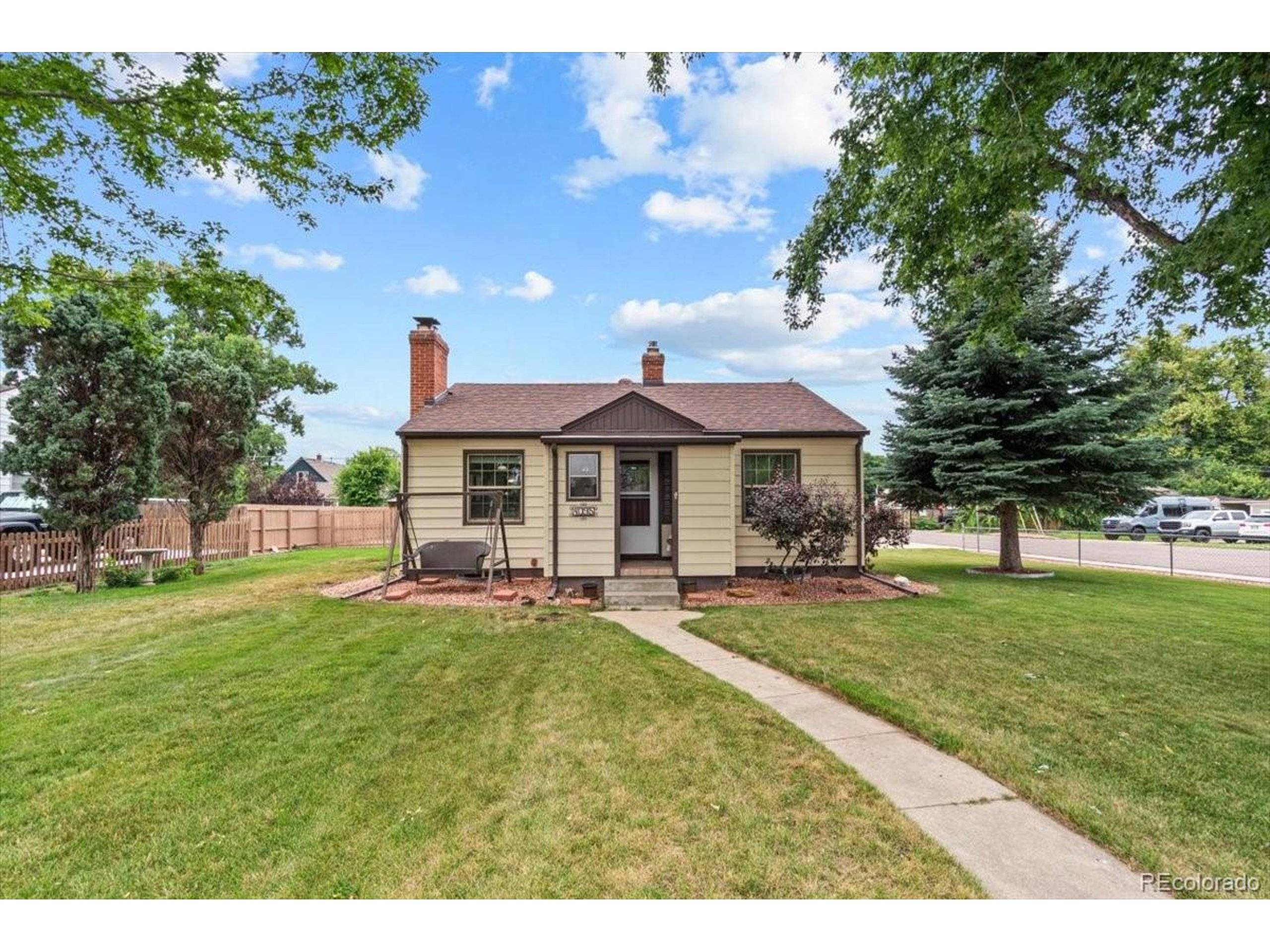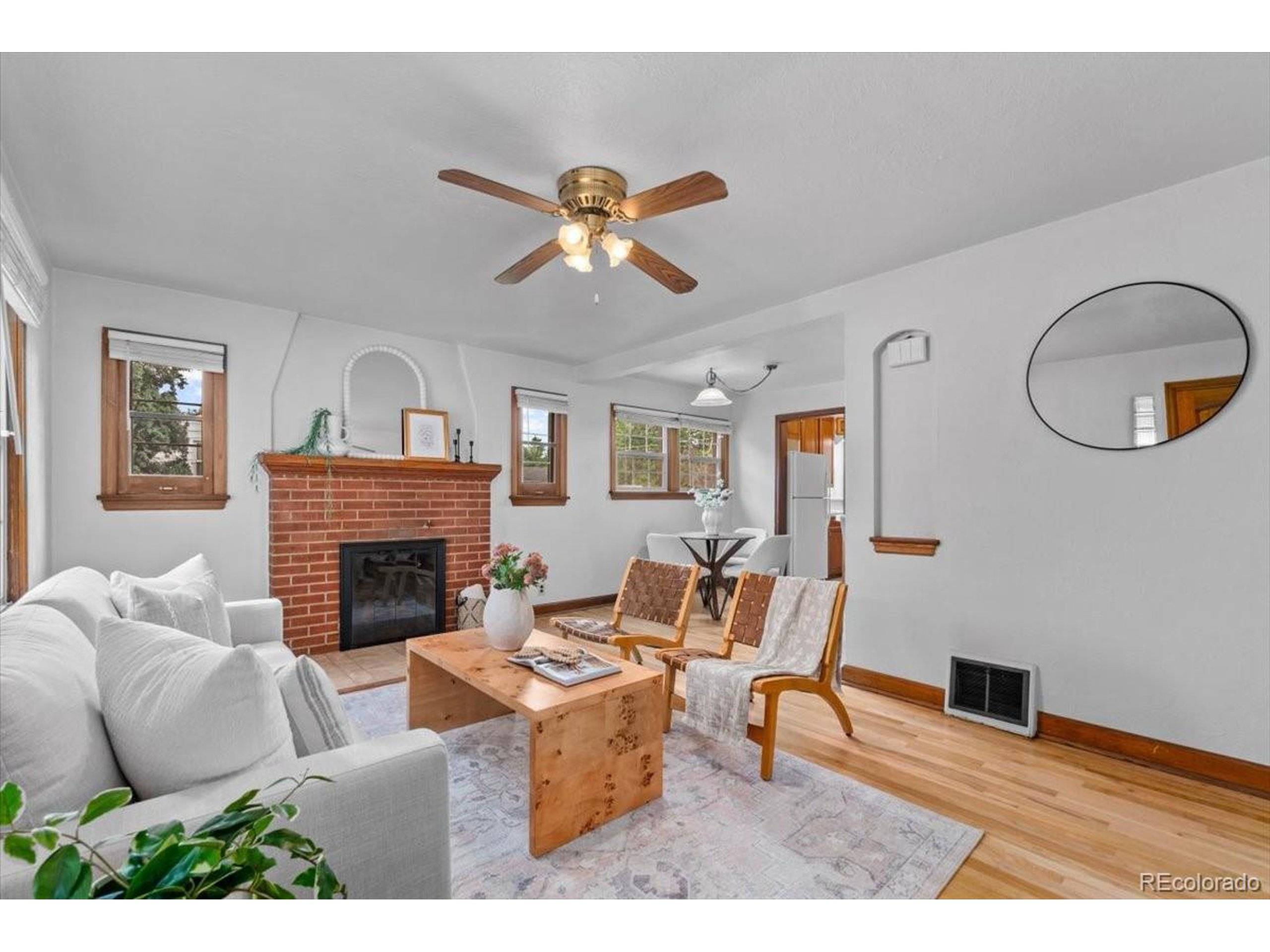4095 Quay St Wheat Ridge, CO 80033
3 Beds
2 Baths
2,026 SqFt
UPDATED:
Key Details
Property Type Single Family Home
Sub Type Residential-Detached
Listing Status Active
Purchase Type For Sale
Square Footage 2,026 sqft
Subdivision Upland Acres
MLS Listing ID 1518192
Style Ranch
Bedrooms 3
Full Baths 1
Three Quarter Bath 1
HOA Y/N false
Abv Grd Liv Area 1,199
Year Built 1945
Annual Tax Amount $3,458
Lot Size 0.270 Acres
Acres 0.27
Property Sub-Type Residential-Detached
Source REcolorado
Property Description
Step inside to discover timeless charm with original woodwork, classic door knobs, and hardware that reflect the home's heritage. The main-floor bathroom has been tastefully updated, while the cozy kitchen exudes vintage charm and functionality. A bright and expansive sunroom connects the main house to the garage, offering additional living space and housing the convenient main-level laundry.
Downstairs, you'll find a finished basement with a non-conforming bedroom, a spacious living area, a wet bar, and a stunningly updated bathroom featuring beautiful tilework and a walk-in shower. There's also plenty of storage to keep things organized.
Car enthusiasts and hobbyists will fall in love with the oversized two-car garage, complete with heating, swamp cooling, its own furnace, built-in workbenches, a band saw, and a large standing safe. The extra-wide driveway provides plenty of room for guests, and the fully enclosed side yard is perfect for storing your boat, RV, or other vehicles behind a secure gate.
Enjoy Colorado evenings in the private backyard under the pergola, grilling with the included gas grill or tending to the raised garden beds. A spacious 12'x15' shed offers even more storage for tools or toys.
This unique property combines space, functionality, and vintage appeal-don't miss your chance to make it yours!
Location
State CO
County Jefferson
Area Metro Denver
Direction Use your favorite navigation app
Rooms
Other Rooms Outbuildings
Basement Full, Partially Finished
Primary Bedroom Level Main
Bedroom 2 Main
Bedroom 3 Basement
Interior
Heating Forced Air, Wood Stove
Cooling Wall/Window Unit(s)
Fireplaces Type 2+ Fireplaces
Fireplace true
Appliance Refrigerator, Washer, Dryer
Laundry Main Level
Exterior
Parking Features Heated Garage, Oversized
Garage Spaces 2.0
Fence Partial
Utilities Available Electricity Available
Roof Type Composition
Street Surface Paved
Building
Lot Description Gutters, Lawn Sprinkler System, Water Rights Excluded, Mineral Rights Excluded, Corner Lot
Story 1
Sewer City Sewer, Public Sewer
Water City Water
Level or Stories One
Structure Type Wood/Frame
New Construction false
Schools
Elementary Schools Stevens
Middle Schools Everitt
High Schools Wheat Ridge
School District Jefferson County R-1
Others
Senior Community false
SqFt Source Assessor
Special Listing Condition Private Owner






