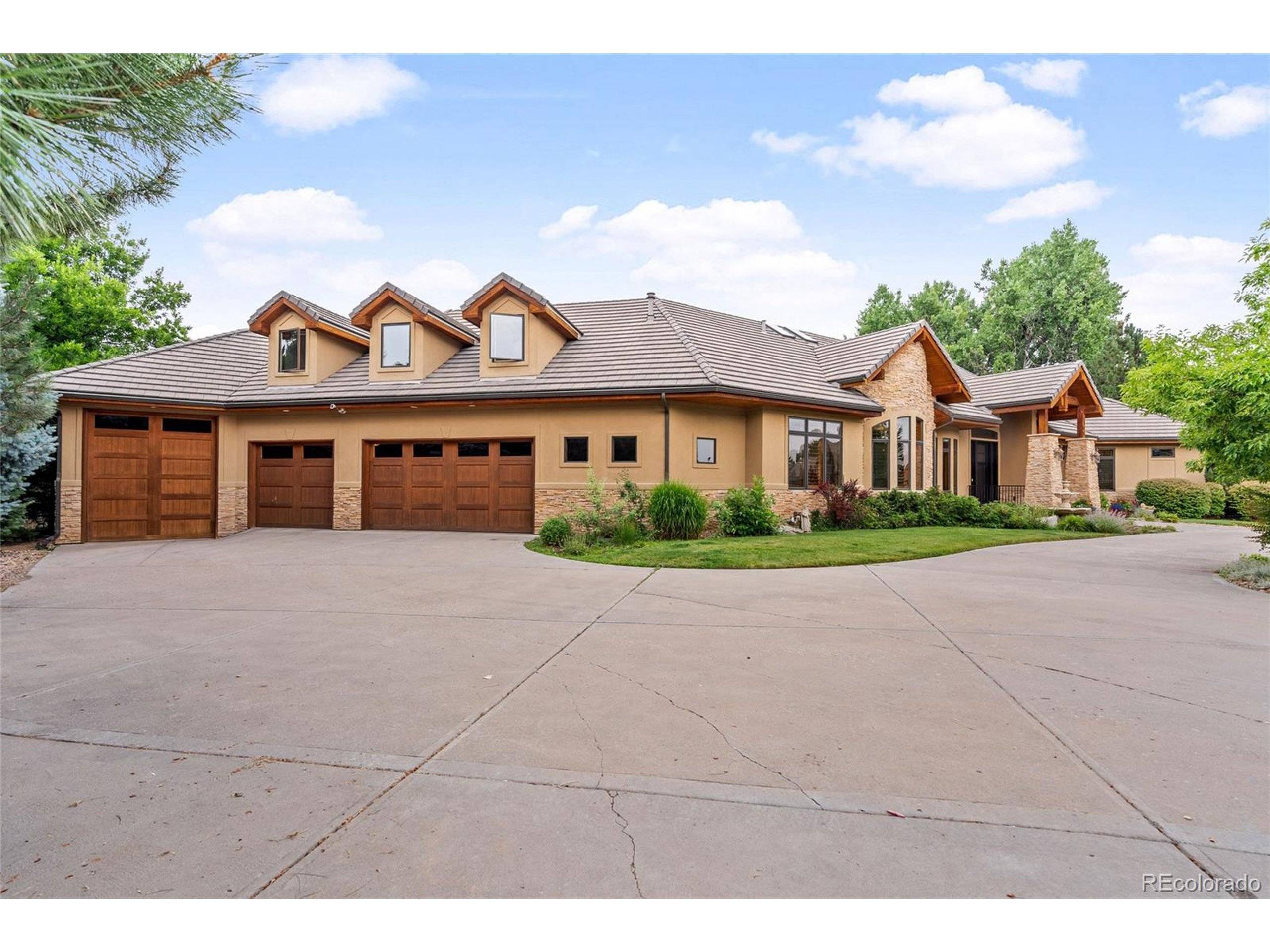1705 W Hinsdale Pl Littleton, CO 80120
6 Beds
8 Baths
5,755 SqFt
UPDATED:
Key Details
Property Type Single Family Home
Sub Type Residential-Detached
Listing Status Coming Soon
Purchase Type For Sale
Square Footage 5,755 sqft
Subdivision Willows At The Highline
MLS Listing ID 2825184
Style Chalet,Ranch
Bedrooms 6
Full Baths 4
Half Baths 3
Three Quarter Bath 1
HOA Y/N false
Abv Grd Liv Area 3,522
Year Built 2006
Annual Tax Amount $18,803
Lot Size 0.710 Acres
Acres 0.71
Property Sub-Type Residential-Detached
Source REcolorado
Property Description
The vaulted Great Room anchors the main level, flowing seamlessly into the chef's kitchen and dining area-perfect for both everyday living and elevated entertaining. The main floor offers two bedrooms, including a serene primary suite retreat, while a flexible loft or bedroom above the garage provides added versatility. The garden-level basement features three additional bedrooms, a large entertaining area with a bar and wine room, space for a potential home theater, and abundant storage.
Step outside to a true resort-style backyard, professionally designed by award-winning Designs By Sundown. The stunning outdoor oasis includes a saltwater pool, spa, cascading waterfall, outdoor kitchen, shower, fire pit, and covered deck with a fireplace-ideal for year-round enjoyment.
Additional features include a 4-car garage with dedicated RV or boat stall, indoor dog wash, safe room, and Pella Architectural Series windows and doors throughout. This is a rare opportunity to enjoy exceptional indoor-outdoor living in one of the most peaceful and picturesque settings along the High Line Canal.
Location
State CO
County Arapahoe
Area Metro Denver
Rooms
Basement Full, Partially Finished, Daylight
Primary Bedroom Level Main
Bedroom 2 Main
Bedroom 3 Main
Bedroom 4 Basement
Bedroom 5 Basement
Interior
Interior Features Study Area, Eat-in Kitchen, Open Floorplan, Pantry, Walk-In Closet(s), Wet Bar, Kitchen Island
Heating Forced Air
Cooling Central Air, Ceiling Fan(s)
Fireplaces Type 2+ Fireplaces, Gas, Gas Logs Included, Family/Recreation Room Fireplace, Primary Bedroom, Basement
Fireplace true
Window Features Double Pane Windows
Appliance Dishwasher, Refrigerator, Washer, Dryer, Microwave
Laundry Main Level
Exterior
Exterior Feature Gas Grill, Hot Tub Included
Garage Spaces 4.0
Pool Private
Utilities Available Natural Gas Available
Roof Type Concrete
Handicap Access Level Lot
Porch Patio, Deck
Private Pool true
Building
Lot Description Level
Story 1
Sewer City Sewer, Public Sewer
Level or Stories One
Structure Type Wood/Frame,Stucco,Moss Rock
New Construction false
Schools
Elementary Schools Runyon
Middle Schools Goddard
High Schools Heritage
School District Littleton 6
Others
Senior Community false
SqFt Source Assessor
Special Listing Condition Private Owner






