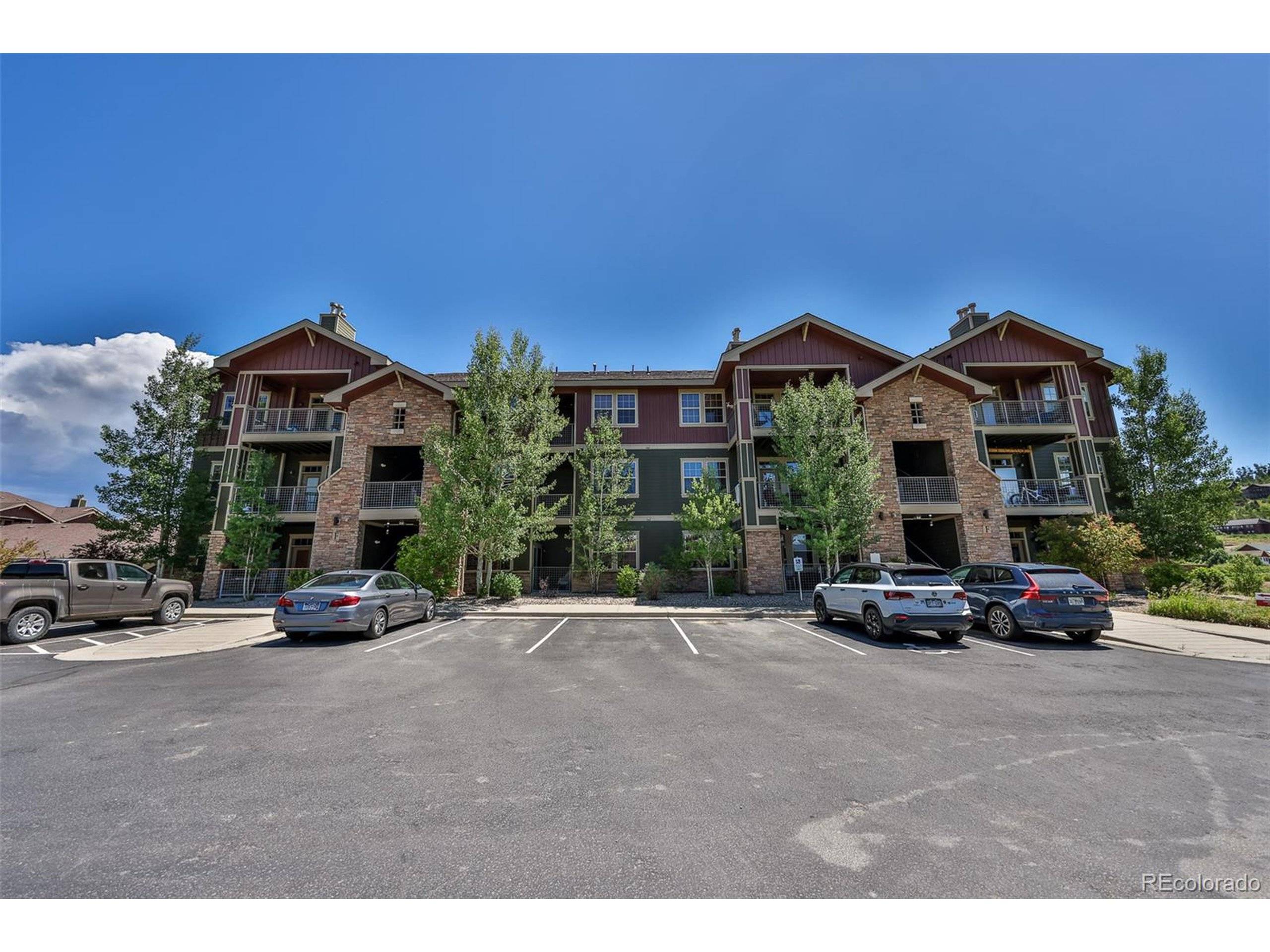Address not disclosed Granby, CO 80446
2 Beds
2 Baths
998 SqFt
UPDATED:
Key Details
Property Type Townhouse
Sub Type Attached Dwelling
Listing Status Active
Purchase Type For Sale
Square Footage 998 sqft
Subdivision Aspen Meadows
MLS Listing ID 3560363
Bedrooms 2
Full Baths 2
HOA Fees $826/mo
HOA Y/N true
Abv Grd Liv Area 998
Year Built 2007
Annual Tax Amount $3,528
Property Sub-Type Attached Dwelling
Source REcolorado
Property Description
The primary suite is a true retreat with ensuite bath and direct deck access. The second bedroom is generously sized and features his-and-hers closets from a private hallway that leads into a shared full bathroom, offering convenient access to both the bedroom and the main living area. In-unit laundry, an oversized one-car garage, and an additional storage closet just outside your front door provide all the practical comforts that make mountain living seamless.
Ownership includes a full Granby Ranch membership with access to the clubhouse, pool, hot tub, fitness center, 2 adult and 2 dependent ski passes, Nordic and summer bike trail access, 8 rounds of golf, and a family driving range pass.
With year-round adventure at your fingertips and thoughtful upgrades throughout, this home offers the perfect blend of comfort, convenience, and connection to the Colorado lifestyle.
Location
State CO
County Grand
Area Out Of Area
Direction From Winter Park, take highway 40 towards Granby, turn right onto Village Rd towards Granby Ranch. Take the first right into the Aspen Meadows complex. Building 160 is on on the right just past the Reserve turnoff. Unit F105 is ground level thru the right hand stairwell. Sentrilock is hanging on the stairs.
Rooms
Primary Bedroom Level Main
Bedroom 2 Main
Interior
Interior Features Jack & Jill Bathroom, Kitchen Island
Heating Forced Air
Cooling Ceiling Fan(s)
Fireplaces Type Gas, Living Room, Single Fireplace
Fireplace true
Appliance Dishwasher, Refrigerator, Washer, Microwave, Disposal
Laundry Main Level
Exterior
Garage Spaces 1.0
Utilities Available Natural Gas Available, Electricity Available
Roof Type Other
Handicap Access No Stairs
Porch Deck
Building
Story 3
Sewer City Sewer, Public Sewer
Water City Water
Level or Stories Three Or More
Structure Type Other
New Construction false
Schools
Elementary Schools Granby
Middle Schools East Grand
High Schools Middle Park
School District East Grand 2
Others
Senior Community false
Special Listing Condition Private Owner






