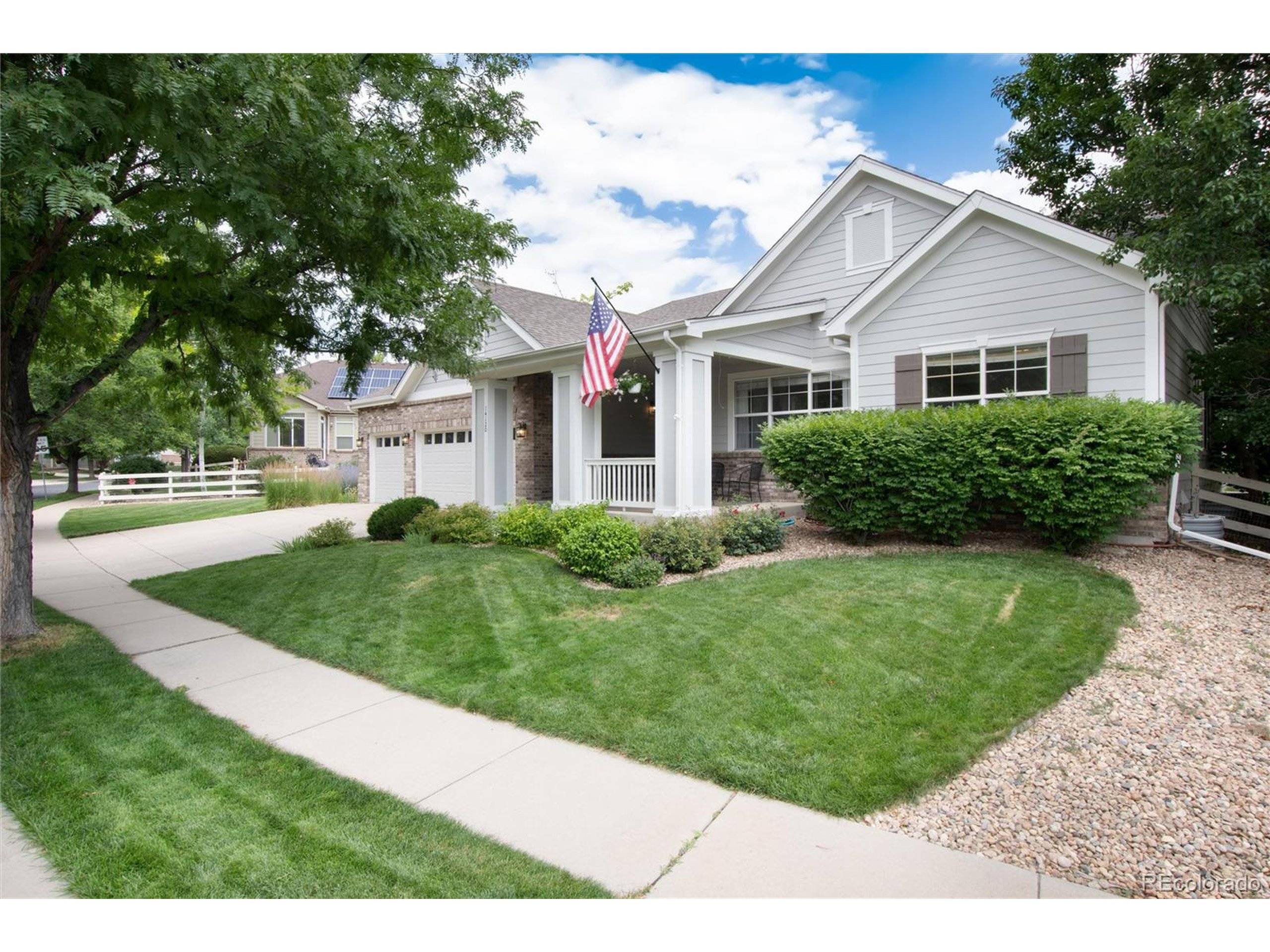14120 Shannon Dr Broomfield, CO 80023
6 Beds
4 Baths
3,858 SqFt
UPDATED:
Key Details
Property Type Single Family Home
Sub Type Residential-Detached
Listing Status Pending
Purchase Type For Sale
Square Footage 3,858 sqft
Subdivision Broadlands
MLS Listing ID 7141597
Style Ranch
Bedrooms 6
Full Baths 2
Half Baths 1
Three Quarter Bath 1
HOA Fees $80/qua
HOA Y/N true
Abv Grd Liv Area 2,408
Year Built 2002
Annual Tax Amount $6,338
Lot Size 9,583 Sqft
Acres 0.22
Property Sub-Type Residential-Detached
Source REcolorado
Property Description
Descend the wide, open staircase with wrought iron spindles and art niches into a stunning lower level. Here, you'll find a spacious great room with plush carpet, plus a full wet bar featuring luxury vinyl plank flooring - complete with a wine cooler and dishwasher - and the perfect setup for game day or movie night. One of the two legal bedrooms makes an ideal guest suite, featuring a stylish barn door that leads to an updated 3/4 bath, which also serves as a powder room. The second bedroom has served as a hobby or fitness room and connects to a versatile space with a utility sink. Don't miss the hidden play nook under the stairs or the massive storage room. The lower level is supported by structural wood floors. Furnace and A/C replaced in 2021; newer water heater.
Outside, enjoy the showstopper Belgard paver patio spanning the entire back of the home, with a built-in fire pit and room to entertain everyone. Mature trees, lush landscaping, a sprinkler system, and a dedicated dog yard complete the picture. This one checks every box--don't miss it.
Location
State CO
County Broomfield
Community Pool, Park
Area Broomfield
Zoning PUD
Direction 144th to Shannon and south to home.
Rooms
Other Rooms Kennel/Dog Run
Basement Full, Partially Finished
Primary Bedroom Level Main
Master Bedroom 14x16
Bedroom 2 Basement 15x16
Bedroom 3 Basement 13x16
Bedroom 4 Main 13x12
Bedroom 5 Main 13x12
Interior
Interior Features Eat-in Kitchen, Cathedral/Vaulted Ceilings, Open Floorplan, Pantry, Walk-In Closet(s), Wet Bar, Kitchen Island
Heating Forced Air
Cooling Central Air, Ceiling Fan(s)
Fireplaces Type Great Room, Single Fireplace
Fireplace true
Window Features Window Coverings,Skylight(s)
Exterior
Garage Spaces 3.0
Fence Fenced
Community Features Pool, Park
Utilities Available Electricity Available, Cable Available
Roof Type Composition
Street Surface Paved
Porch Patio
Building
Lot Description Lawn Sprinkler System
Faces West
Story 1
Sewer City Sewer, Public Sewer
Water City Water
Level or Stories One
Structure Type Wood/Frame,Brick/Brick Veneer
New Construction false
Schools
Elementary Schools Meridian
Middle Schools Westlake
High Schools Legacy
School District Adams 12 5 Star Schl
Others
HOA Fee Include Trash
Senior Community false
SqFt Source Assessor
Special Listing Condition Private Owner






