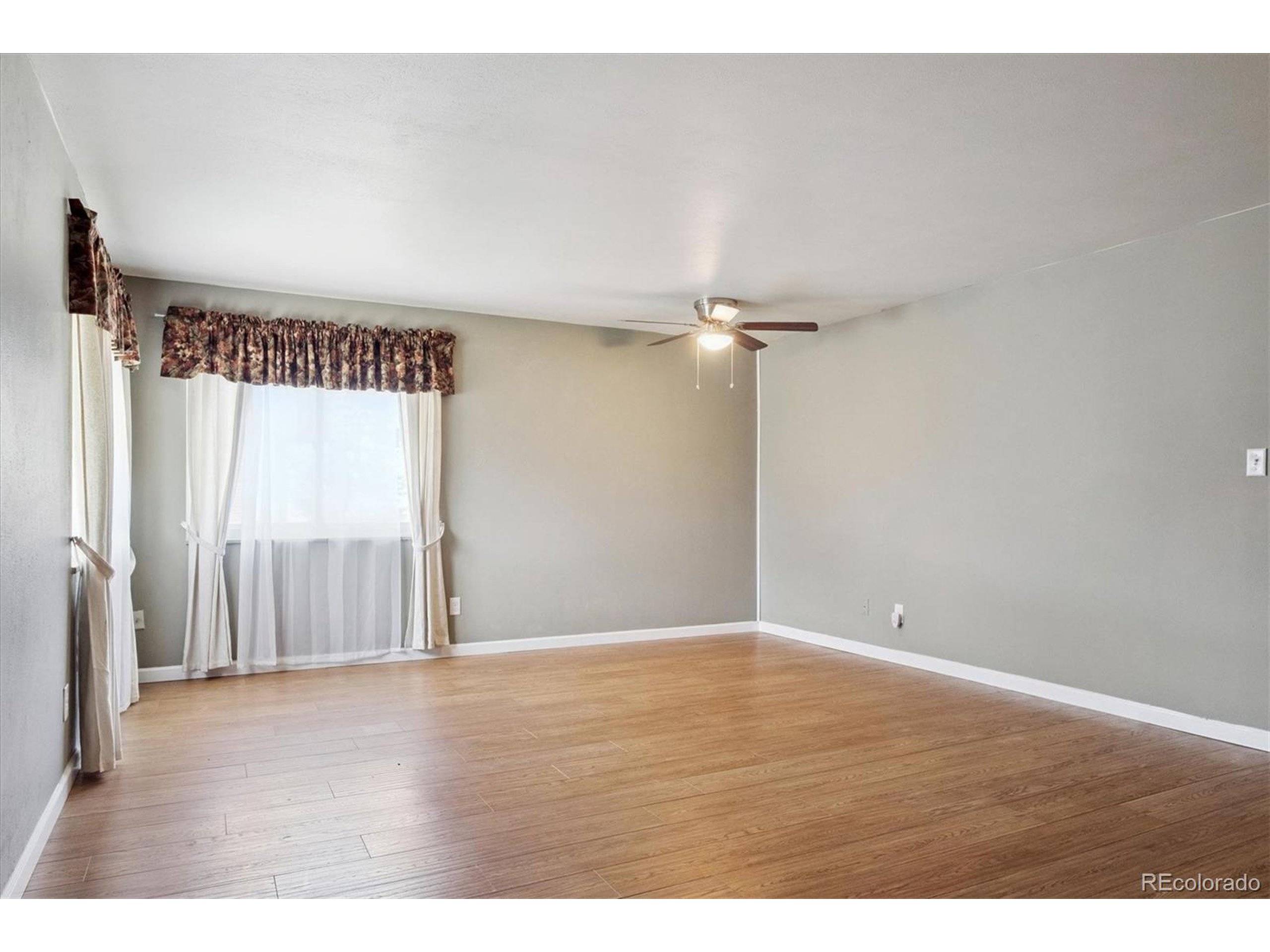3623 S Sheridan Blvd #14 Denver, CO 80235
2 Beds
1 Bath
808 SqFt
UPDATED:
Key Details
Property Type Townhouse
Sub Type Attached Dwelling
Listing Status Active
Purchase Type For Sale
Square Footage 808 sqft
Subdivision Bear Valley Club Condos
MLS Listing ID 6506657
Style Contemporary/Modern,Ranch
Bedrooms 2
Full Baths 1
HOA Fees $309/mo
HOA Y/N true
Abv Grd Liv Area 808
Year Built 1973
Annual Tax Amount $876
Property Sub-Type Attached Dwelling
Source REcolorado
Property Description
Location
State CO
County Jefferson
Community Clubhouse, Playground
Area Metro Denver
Direction Hampden to Sheridan. Go south to the frontage road, then the first left to building T. The stairs to the condo are on the right (west side).
Rooms
Primary Bedroom Level Main
Bedroom 2 Main
Interior
Heating Forced Air
Window Features Double Pane Windows
Appliance Dishwasher, Refrigerator, Dryer, Disposal
Laundry Common Area
Exterior
Community Features Clubhouse, Playground
Utilities Available Electricity Available, Cable Available
Roof Type Tar/Gravel
Building
Story 1
Sewer City Sewer, Public Sewer
Water City Water
Level or Stories One
Structure Type Brick/Brick Veneer
New Construction false
Schools
Elementary Schools Green Gables
Middle Schools Carmody
High Schools Bear Creek
School District Jefferson County R-1
Others
HOA Fee Include Trash,Snow Removal,Maintenance Structure,Water/Sewer,Heat,Hazard Insurance
Senior Community false
SqFt Source Assessor
Special Listing Condition Private Owner






