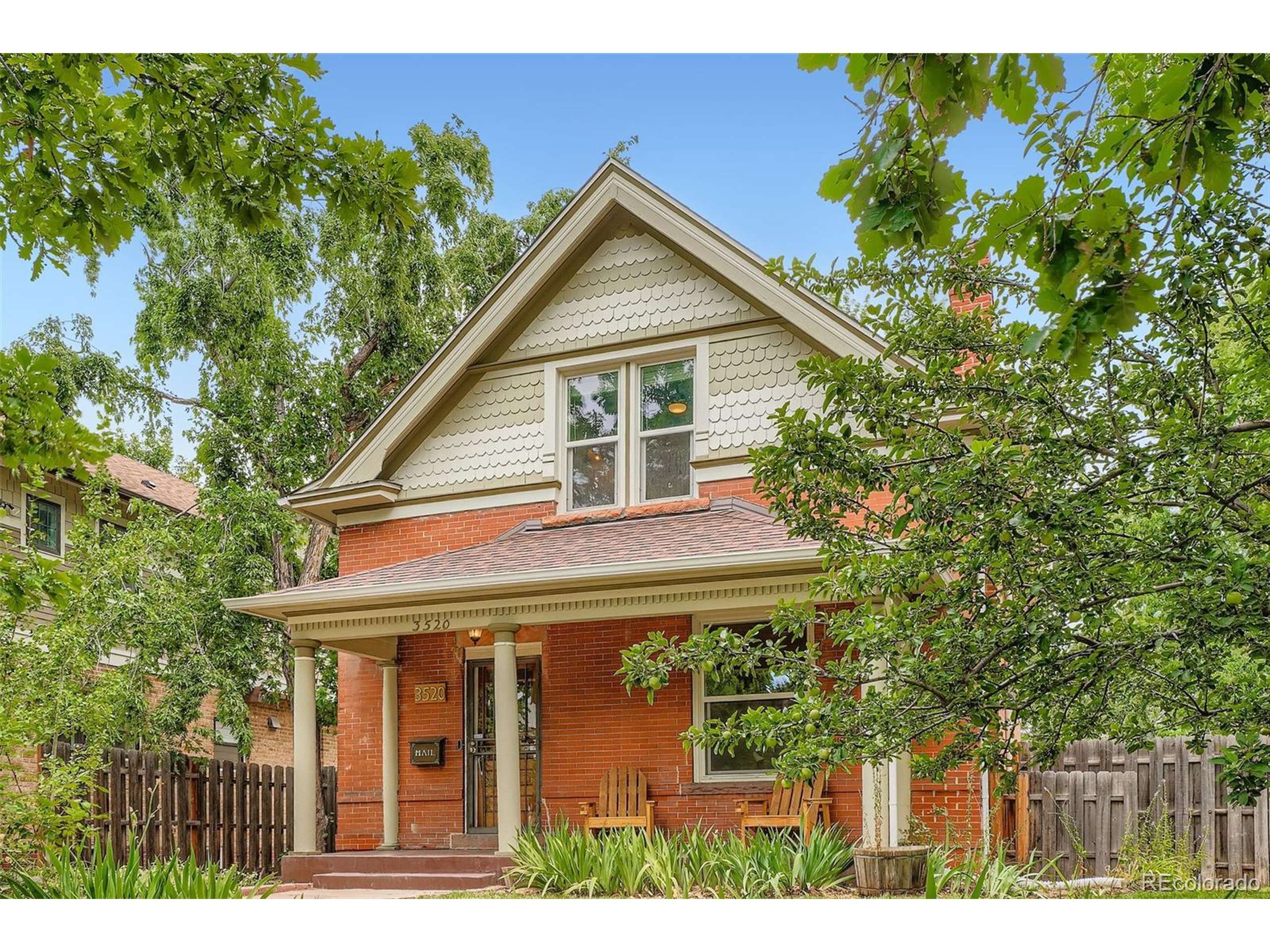3520 Quitman St Denver, CO 80212
3 Beds
3 Baths
2,158 SqFt
OPEN HOUSE
Sat Jul 26, 12:00pm - 2:00pm
UPDATED:
Key Details
Property Type Single Family Home
Sub Type Residential-Detached
Listing Status Active
Purchase Type For Sale
Square Footage 2,158 sqft
Subdivision Highlands
MLS Listing ID 2078854
Style Victorian
Bedrooms 3
Full Baths 2
Three Quarter Bath 1
HOA Y/N false
Abv Grd Liv Area 2,072
Year Built 1904
Annual Tax Amount $5,821
Lot Size 6,098 Sqft
Acres 0.14
Property Sub-Type Residential-Detached
Source REcolorado
Property Description
Step into this captivating Princess Anne-style home in the heart of Denver's sought-after West Highlands neighborhood. Beautifully updated while preserving its historic elegance, this home features classic stained glass details, original built-ins, and a stunning fireplace that add timeless character throughout.
The spacious, vaulted primary suite offers a true retreat, complete with room for a king-sized bed, dual vanities, a jetted soaking tub, walk-in closet, and upstairs laundry. Step out onto the brand-new private balcony to enjoy your morning coffee or unwind in the evening.
The heart of the home is the gourmet kitchen, featuring granite countertops, a stylish tile backsplash, 42-inch cabinetry, stainless steel appliances, and a wine bar-perfect for entertaining. The layout allows for both a cozy living room with original charm and a second family room highlighted by an exposed brick wall.
Downstairs, the basement provides an ideal space for a home office or creative studio.
Recent updates include fresh paint, new carpet, and new tile throughout the home. The oversized 2.5-car garage offers abundant storage and workspace, ideal for hobbies or extra gear.
Don't miss this rare opportunity to own an architectural treasure in one of Denver's most beloved neighborhoods!
Location
State CO
County Denver
Area Metro Denver
Zoning U-SU-B
Direction 35th and Quitman
Rooms
Basement Partial
Primary Bedroom Level Upper
Bedroom 2 Upper
Bedroom 3 Upper
Interior
Interior Features Study Area
Heating Forced Air
Cooling Central Air, Ceiling Fan(s)
Fireplaces Type Living Room
Fireplace true
Appliance Dishwasher, Refrigerator, Disposal
Exterior
Exterior Feature Balcony
Garage Spaces 2.0
Roof Type Composition
Handicap Access Level Lot
Porch Patio, Deck
Building
Lot Description Level
Faces West
Story 2
Sewer City Sewer, Public Sewer
Level or Stories Two
Structure Type Brick/Brick Veneer
New Construction false
Schools
Elementary Schools Edison
Middle Schools Skinner
High Schools North
School District Denver 1
Others
Senior Community false
SqFt Source Assessor
Special Listing Condition Private Owner
Virtual Tour https://www.zillow.com/view-imx/098e45a1-bcf6-42c3-bceb-2d4cca99caac?setAttribution=mls&wl=true&initialViewType=pano






