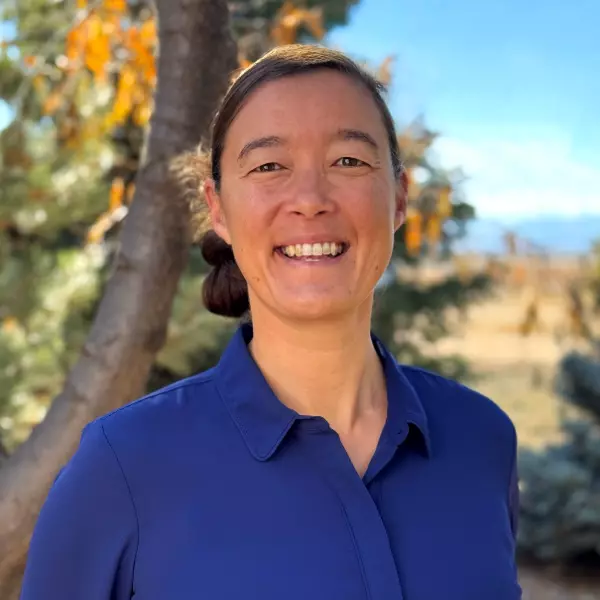$575,000
$564,900
1.8%For more information regarding the value of a property, please contact us for a free consultation.
5186 Redbud St Brighton, CO 80601
5 Beds
5 Baths
4,605 SqFt
Key Details
Sold Price $575,000
Property Type Single Family Home
Sub Type Residential-Detached
Listing Status Sold
Purchase Type For Sale
Square Footage 4,605 sqft
Subdivision Brighton Crossing Filing 2
MLS Listing ID 923044
Sold Date 11/02/20
Style Contemporary/Modern
Bedrooms 5
Full Baths 3
Half Baths 1
Three Quarter Bath 1
HOA Fees $82/qua
HOA Y/N true
Abv Grd Liv Area 4,605
Year Built 2014
Annual Tax Amount $5,594
Lot Size 7,840 Sqft
Acres 0.18
Property Sub-Type Residential-Detached
Source IRES MLS
Property Description
Stunning Modern Traditional Hampton 5 Bed 5 Bath 3 Car Garage in centrally located Brighton Crossing. 2 Story Home finished w/outstanding taste, lucious backyard w/over 21 trees, garden, Pergula, firepit & patio areas, 5 Piece Master Suite, second seperate Ensuite & loft area. Owned Solar System($30K value) that new owners will take advantage of inexpensive cost of living & no extra buyer expense. Chef's Kitchen, Finished Basement & tons of Upgrades not to mention access to Water Park, Rec Center, Basketball court & much much more. Showings start Friday 9/4/20.
Location
State CO
County Adams
Community Tennis Court(S), Pool, Playground, Fitness Center, Park
Area Metro Denver
Zoning Res
Direction From I25, take exit 229 CO-7, go E on CO-7, stay on CO-7 for approx. 8.5 miles, at 1st roundabout take the 3rd exit, at 2nd roundabout stay on E 160th Ave/CO-7, continue on E160th Ave/CO-7 for 4 miles & left onto Bristlecone St & left onto Redbud St.
Rooms
Primary Bedroom Level Upper
Master Bedroom 20x20
Bedroom 2 Upper 16x16
Bedroom 3 Upper 16x16
Bedroom 4 Upper 16x16
Bedroom 5 Basement 14x14
Dining Room Wood Floor
Kitchen Wood Floor
Interior
Interior Features Satellite Avail, High Speed Internet, Separate Dining Room, Cathedral/Vaulted Ceilings, Open Floorplan, Walk-In Closet(s), Loft, Two Primary Suites, 9ft+ Ceilings
Heating Forced Air
Cooling Central Air, Ceiling Fan(s)
Flooring Wood Floors
Fireplaces Type Gas
Fireplace true
Window Features Window Coverings
Appliance Gas Range/Oven, Double Oven, Dishwasher, Microwave, Disposal
Laundry Washer/Dryer Hookups, Main Level
Exterior
Parking Features Oversized
Garage Spaces 3.0
Fence Fenced
Community Features Tennis Court(s), Pool, Playground, Fitness Center, Park
Utilities Available Natural Gas Available, Electricity Available, Cable Available
Roof Type Composition
Handicap Access Low Carpet
Porch Patio
Building
Lot Description Lawn Sprinkler System
Faces West
Story 2
Sewer District Sewer
Water City Water, City of Brighton
Level or Stories Two
Structure Type Brick/Brick Veneer,Composition Siding
New Construction false
Schools
Elementary Schools West Ridge
Middle Schools Overland Trail
High Schools Brighton
School District Brighton Dist 27J
Others
HOA Fee Include Trash
Senior Community false
Tax ID R0148515
SqFt Source Plans
Special Listing Condition Private Owner
Read Less
Want to know what your home might be worth? Contact us for a FREE valuation!

Our team is ready to help you sell your home for the highest possible price ASAP

Bought with CO-OP Non-IRES





