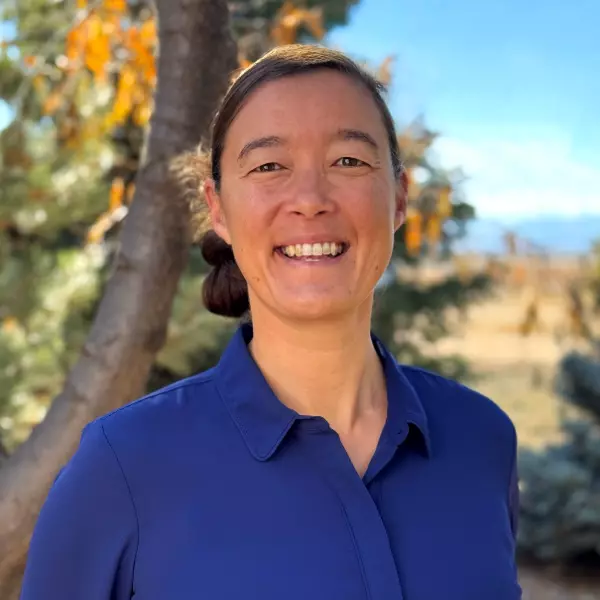$525,000
$540,000
2.8%For more information regarding the value of a property, please contact us for a free consultation.
3547 E County Road 82 Wellington, CO 80549
3 Beds
2 Baths
1,512 SqFt
Key Details
Sold Price $525,000
Property Type Single Family Home
Sub Type Residential-Detached
Listing Status Sold
Purchase Type For Sale
Square Footage 1,512 sqft
MLS Listing ID 924191
Sold Date 11/23/20
Style Farm House,Ranch
Bedrooms 3
Full Baths 2
HOA Y/N false
Abv Grd Liv Area 1,512
Year Built 1999
Annual Tax Amount $2,001
Lot Size 40.000 Acres
Acres 40.0
Property Sub-Type Residential-Detached
Source IRES MLS
Property Description
Beautiful 3bedroom 2bathroom home on40+/- acres.Great horse property!Remodeled kitchen in2016 with updated appliances included.5piece Master bath!New metal roof,new siding,new windows in 2020.This property features a 30x50 shop/garage with a 15ft overhang on both sides and the north side is fully enclosed and insulated.The south side of the shop is setup for horses with four runs plus hay storage.Several storage building are also included on the property.Dog kennels and chicken coop!The property is all fenced and cross fenced. The property borders 320 aces of state land on the east side that a Buyer could bid on the lease.the property has a 1250 gal cistern with new pump.green house raised garden and lots of storage building and propane tank is owned.
Location
State CO
County Larimer
Area Fort Collins
Zoning open
Direction From Wellington take I25 North to the Buckeye exit #288 go West approximatley 2 miles to the property
Rooms
Family Room Carpet
Other Rooms Storage
Basement None, Crawl Space, Radon Unknown
Primary Bedroom Level Main
Master Bedroom 12x11
Bedroom 2 Main 12x10
Bedroom 3 Main 12x9
Kitchen Laminate Floor
Interior
Interior Features Eat-in Kitchen, Walk-In Closet(s), Kitchen Island
Heating Forced Air
Cooling Ceiling Fan(s)
Fireplaces Type Family/Recreation Room Fireplace
Fireplace true
Window Features Window Coverings,Double Pane Windows
Appliance Electric Range/Oven, Self Cleaning Oven, Dishwasher, Refrigerator
Laundry Washer/Dryer Hookups, Main Level
Exterior
Parking Features Garage Door Opener
Garage Spaces 5.0
Fence Fenced, Other, Wire, Metal Post Fence
Utilities Available Electricity Available, Propane
View Mountain(s), Foothills View, Plains View
Roof Type Metal
Present Use Horses
Street Surface Paved,Asphalt
Handicap Access Main Floor Bath, Main Level Bedroom, Main Level Laundry
Porch Deck
Building
Lot Description Rolling Slope, Abuts Farm Land
Faces South
Story 1
Sewer Septic
Water Well, Well
Level or Stories One
Structure Type Wood/Frame,Wood Siding
New Construction false
Schools
Elementary Schools Eyestone
Middle Schools Wellington
High Schools Poudre
School District Poudre
Others
Senior Community false
Tax ID R1589721
SqFt Source Assessor
Special Listing Condition Private Owner
Read Less
Want to know what your home might be worth? Contact us for a FREE valuation!

Our team is ready to help you sell your home for the highest possible price ASAP

Bought with Group Centerra





