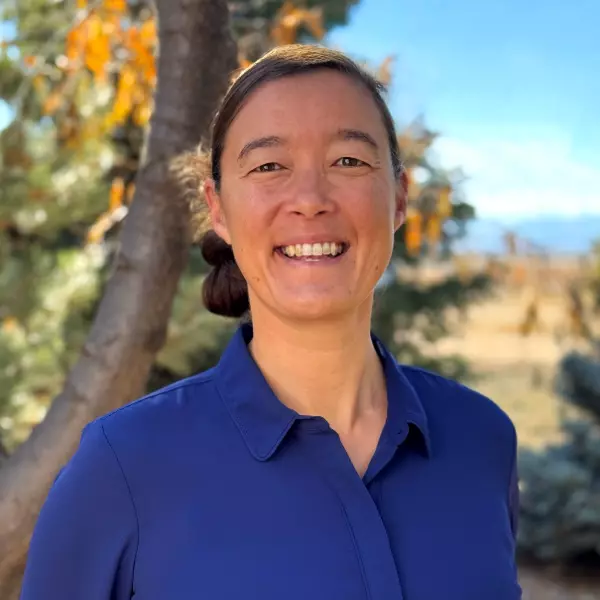$1,285,000
$1,300,000
1.2%For more information regarding the value of a property, please contact us for a free consultation.
1560 Upland Ave Boulder, CO 80304
3 Beds
3 Baths
1,482 SqFt
Key Details
Sold Price $1,285,000
Property Type Single Family Home
Sub Type Residential-Detached
Listing Status Sold
Purchase Type For Sale
Square Footage 1,482 sqft
Subdivision Moores
MLS Listing ID 1005464
Sold Date 05/15/24
Style Ranch
Bedrooms 3
Full Baths 1
Half Baths 1
Three Quarter Bath 1
HOA Y/N false
Abv Grd Liv Area 1,482
Year Built 1963
Annual Tax Amount $6,427
Lot Size 0.430 Acres
Acres 0.43
Property Sub-Type Residential-Detached
Source IRES MLS
Property Description
Fully renovated home on almost a 1/2 acre in North Boulder? Check. This 3 bed, 3 bath home was updated with a new kitchen, new appliances, fully refinished floors in 2020. Move-in ready with main floor primary, two more sunny bedrooms, full size laundry/pantry with W/D and incredible outdoor space for a garden, spontaneous soccer matches, and wildlife viewing! Dreaming of a custom home? The flat, buildable lot presents an opportunity for your new home, promising snow-capped views and tranquility - all near Lucky's Market, Wonderland Lake and trails, Nobo Arts district, and just minutes to downtown! Office/studio with interior access AND a separate exterior entrance creates a private WFH space with an entry office plus a second larger office/treatment room w/ built-ins. Ditch your commercial lease and come home! (subj to Boulder's home bus regs). Plenty of off street parking and a two-car garage. Property occupied by tenants until June 30, 2024. All showings require 24 hours notice.
Location
State CO
County Boulder
Area Boulder
Zoning Res
Rooms
Basement None
Primary Bedroom Level Main
Master Bedroom 12x10
Bedroom 2 Main 10x10
Bedroom 3 Main 13x13
Dining Room Tile Floor
Kitchen Tile Floor
Interior
Interior Features Study Area, High Speed Internet, Eat-in Kitchen, Pantry
Heating Forced Air
Cooling Ceiling Fan(s)
Flooring Wood Floors
Appliance Electric Range/Oven, Dishwasher, Refrigerator, Washer, Dryer, Microwave
Laundry Main Level
Exterior
Garage Spaces 2.0
Fence Partial, Wood
Utilities Available Natural Gas Available, Electricity Available, Cable Available
View Foothills View
Roof Type Composition
Street Surface Paved,Asphalt
Handicap Access Level Lot, Level Drive, Main Floor Bath, Main Level Bedroom, Main Level Laundry
Porch Deck
Building
Lot Description Level
Story 1
Sewer City Sewer
Water City Water, Well, City of Boulder
Level or Stories One
Structure Type Wood/Frame
New Construction false
Schools
Elementary Schools Crest View
Middle Schools Centennial
High Schools Boulder
School District Boulder Valley Dist Re2
Others
Senior Community false
Tax ID R0032930
SqFt Source Assessor
Special Listing Condition Private Owner
Read Less
Want to know what your home might be worth? Contact us for a FREE valuation!

Our team is ready to help you sell your home for the highest possible price ASAP

Bought with RE/MAX of Boulder, Inc





