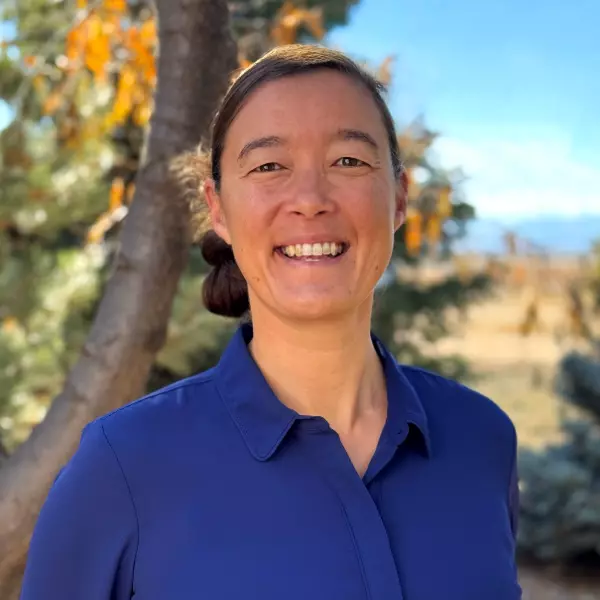$499,900
$501,830
0.4%For more information regarding the value of a property, please contact us for a free consultation.
2236 Crosswind St Fort Lupton, CO 80621
3 Beds
3 Baths
2,222 SqFt
Key Details
Sold Price $499,900
Property Type Single Family Home
Sub Type Residential-Detached
Listing Status Sold
Purchase Type For Sale
Square Footage 2,222 sqft
Subdivision Vista Meadows
MLS Listing ID 7806063
Sold Date 03/27/25
Bedrooms 3
Full Baths 1
Half Baths 1
Three Quarter Bath 1
HOA Y/N true
Abv Grd Liv Area 2,222
Originating Board REcolorado
Year Built 2025
Annual Tax Amount $5,817
Lot Size 5,662 Sqft
Acres 0.13
Property Sub-Type Residential-Detached
Property Description
Explore this beautiful 2-story Pendleton home at 2236 Crosswind St., Fort Lupton, Colorado located in our Vista Meadows community. This two-story home features a main floor master, 3 bedrooms, 2.5 baths, and 2.5 car garage all within a 2,222 sq. ft. footprint. This home is designed for work or play with an open foyer and flex room. The kitchen is a true highlight, featuring granite countertops, premium cabinetry, a walk-in pantry and an expansive island. Flowing from the kitchen is the dining nook with access to the backyard through the sliding glass door. Moving upstairs you'll find the primary bedroom featuring a private ensuite bathroom with dual sinks, a separate place for the toilet and a walk-in closet. The remaining two bedrooms are generously spaced and share one well-appointed bathroom. Laundry room and linen closet are conveniently located between all rooms making chores a breeze. The upstairs loft provides another living space to be used for work, play or relaxation. Smart Home package also included. ***Estimated Delivery Date: March. Photos are representative and not of actual property***
Location
State CO
County Weld
Community Playground, Park
Area Greeley/Weld
Zoning Residential
Direction Please visit the Silver Peaks Sales Office located at 738 Gareth Lane, Lochbuie, CO 80603.
Rooms
Basement Crawl Space, Sump Pump
Primary Bedroom Level Upper
Master Bedroom 19x13
Bedroom 2 Upper 12x11
Bedroom 3 Upper 11x11
Interior
Interior Features Study Area, Open Floorplan, Pantry, Walk-In Closet(s), Kitchen Island
Heating Forced Air
Cooling Central Air
Window Features Double Pane Windows
Appliance Dishwasher, Microwave, Disposal
Laundry Upper Level
Exterior
Garage Spaces 2.0
Community Features Playground, Park
Utilities Available Natural Gas Available, Electricity Available, Cable Available
Roof Type Fiberglass
Street Surface Paved
Porch Patio
Building
Lot Description Gutters, Lawn Sprinkler System
Story 2
Sewer City Sewer, Public Sewer
Level or Stories Two
Structure Type Wood/Frame,Concrete
New Construction true
Schools
Elementary Schools Butler
Middle Schools Fort Lupton
High Schools Fort Lupton
School District Weld County Re-8
Others
Senior Community false
SqFt Source Plans
Special Listing Condition Builder
Read Less
Want to know what your home might be worth? Contact us for a FREE valuation!

Our team is ready to help you sell your home for the highest possible price ASAP

Bought with NON MLS PARTICIPANT





