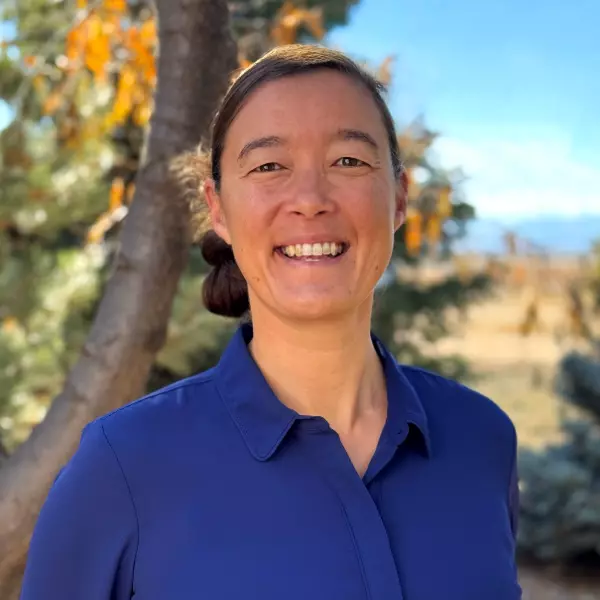$477,000
$475,000
0.4%For more information regarding the value of a property, please contact us for a free consultation.
20801 Randolph Pl Denver, CO 80249
3 Beds
3 Baths
1,420 SqFt
Key Details
Sold Price $477,000
Property Type Single Family Home
Sub Type Residential-Detached
Listing Status Sold
Purchase Type For Sale
Square Footage 1,420 sqft
Subdivision Green Valley Ranch
MLS Listing ID 3028392
Sold Date 04/17/25
Bedrooms 3
Full Baths 2
Half Baths 1
HOA Y/N true
Abv Grd Liv Area 1,420
Originating Board REcolorado
Year Built 2011
Annual Tax Amount $3,697
Lot Size 6,098 Sqft
Acres 0.14
Property Sub-Type Residential-Detached
Property Description
Great location in Green Valley Ranch on a large corner lot with both space and privacy. This 3 Bdr/ 2.5 bath home has recent updates including paint, carpet and a brand new roof in 2024. The open floor plan, vaulted ceilings and abundance of natural light make this home feel spacious compared to the sq footage. All 3 bedrooms are on the upper level including the primary en-suite. The expansive fenced-in back yard leaves more than enough space for any and all activities. Across the street from a great neighborhood park with playground and open space. The home is being sold with the inclusion of the complete living room set including the sofa, rug, lamp, coffee table/end table and barstools, as well as the complete home office setup including large corner desk, office chair, file drawer and guest chair. Also included is an electric lawn mower and the integrated vacuum system. The home has an in-ground sprinkler system to keep the grass looking great all season. This home is part of the GVR metro district which means there are no monthly HOA fees.
Location
State CO
County Denver
Area Metro Denver
Zoning C-MU-20
Direction From E 56th Ave., Turn S on Nepal St., right on Randolph Pl.
Rooms
Primary Bedroom Level Upper
Bedroom 2 Upper
Bedroom 3 Upper
Interior
Interior Features Central Vacuum
Heating Forced Air
Cooling Room Air Conditioner
Window Features Window Coverings,Double Pane Windows
Appliance Dishwasher, Refrigerator, Washer, Dryer
Exterior
Garage Spaces 2.0
Fence Fenced
Utilities Available Natural Gas Available, Electricity Available, Cable Available
Roof Type Composition
Street Surface Paved
Handicap Access Level Lot
Building
Lot Description Corner Lot, Level
Story 2
Sewer City Sewer, Public Sewer
Water City Water
Level or Stories Two
Structure Type Wood/Frame,Wood Siding
New Construction false
Schools
Elementary Schools Waller
Middle Schools Dr. Martin Luther King
High Schools High Tech Ec
School District Denver 1
Others
Senior Community false
SqFt Source Assessor
Special Listing Condition Private Owner
Read Less
Want to know what your home might be worth? Contact us for a FREE valuation!

Our team is ready to help you sell your home for the highest possible price ASAP

Bought with Brokers Guild Homes





