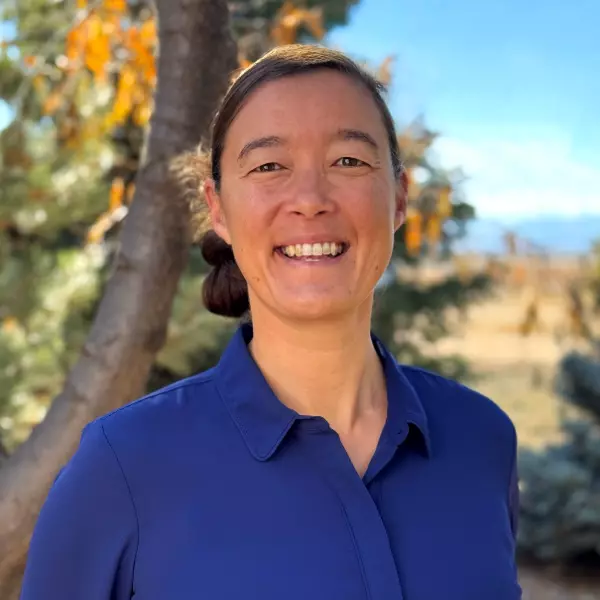$560,000
$550,000
1.8%For more information regarding the value of a property, please contact us for a free consultation.
7808 Emerald Ave Fort Collins, CO 80525
4 Beds
3 Baths
2,413 SqFt
Key Details
Sold Price $560,000
Property Type Single Family Home
Sub Type Residential-Detached
Listing Status Sold
Purchase Type For Sale
Square Footage 2,413 sqft
Subdivision Colland Center
MLS Listing ID 1036743
Sold Date 07/15/25
Style Contemporary/Modern,Ranch
Bedrooms 4
Full Baths 1
Three Quarter Bath 2
HOA Y/N false
Abv Grd Liv Area 2,413
Year Built 1986
Annual Tax Amount $2,542
Lot Size 0.260 Acres
Acres 0.26
Property Sub-Type Residential-Detached
Source IRES MLS
Property Description
This walkout ranch home with a 4-car garage on a wooded lot tucked neatly in the neighborhood which backs to a private open space is sure to delight! Original owners for the last 39 years have lovingly taken care of this home and it's time to pass it along to a new owner who will put their personal touch on it. Look at the cute front porch that welcomes you in for a sit under all the amazing trees. Inside on the main floor features a nice kitchen, dining and living room. Three bedrooms & two baths on the main floor. Downstairs has a large family room, laundry, 4th bedroom, bathroom and two large storage closets. Walk out to a nice deck overlooking the large & private feeling backyard or enjoy the patio down below. Nice storage shed tucked in the back corner of the yard and the home backs to the Stanton Bridge neighborhood private open space. Shade trees galore! Four car garage for your cars and toys is a huge bonus. No HOA. Pre-inspected and active radon system installed. Make this incredible opportunity yours today! 6/14/25 - MULTIPLE OFFER SITUATION. ALL OFFERS ARE DUE MONDAY, JUNE 16TH AT 12:00PM MST AND WILL BE REVIEWED WITH A RESPONSE BY 8:00PM MST ON MONDAY, JUNE 16TH.
Location
State CO
County Larimer
Area Loveland/Berthoud
Zoning R1
Rooms
Family Room Carpet
Other Rooms Storage
Basement Full, Partially Finished, Walk-Out Access, Built-In Radon
Primary Bedroom Level Main
Master Bedroom 17x10
Bedroom 2 Main 13x10
Bedroom 3 Main 12x9
Bedroom 4 Basement 20x14
Dining Room Laminate Floor
Kitchen Laminate Floor
Interior
Interior Features Satellite Avail, High Speed Internet, Separate Dining Room, Open Floorplan, Stain/Natural Trim
Heating Forced Air
Cooling Central Air
Fireplaces Type None
Fireplace false
Window Features Window Coverings,Wood Frames
Appliance Electric Range/Oven, Self Cleaning Oven, Dishwasher, Refrigerator, Microwave, Disposal
Laundry Washer/Dryer Hookups, In Basement
Exterior
Parking Features Garage Door Opener, Oversized
Garage Spaces 4.0
Fence Fenced
Utilities Available Natural Gas Available, Electricity Available, Cable Available
Roof Type Composition
Street Surface Paved,Asphalt
Porch Patio, Deck
Building
Lot Description Lawn Sprinkler System, Rolling Slope, Abuts Private Open Space, Unincorporated
Faces West
Story 1
Water District Water, FTC/LVLD Water Dist
Level or Stories One
Structure Type Wood/Frame,Composition Siding
New Construction false
Schools
Elementary Schools Cottonwood
Middle Schools Erwin, Lucile
High Schools Loveland
School District Thompson R2-J
Others
Senior Community false
Tax ID R0757926
SqFt Source Other
Special Listing Condition Private Owner
Read Less
Want to know what your home might be worth? Contact us for a FREE valuation!

Our team is ready to help you sell your home for the highest possible price ASAP

Bought with Coldwell Banker Realty- Fort Collins





