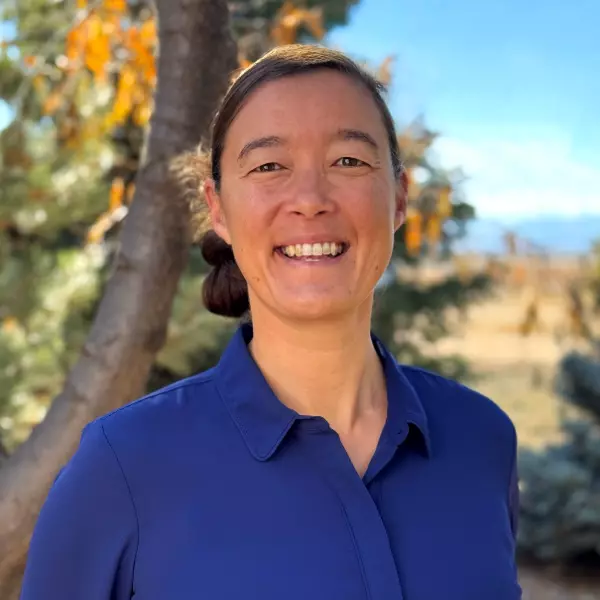$775,000
$759,000
2.1%For more information regarding the value of a property, please contact us for a free consultation.
11932 W 56th Cir Arvada, CO 80002
5 Beds
3 Baths
2,612 SqFt
Key Details
Sold Price $775,000
Property Type Single Family Home
Sub Type Residential-Detached
Listing Status Sold
Purchase Type For Sale
Square Footage 2,612 sqft
Subdivision Valley At Rainbow Ridge
MLS Listing ID 9739134
Sold Date 07/15/25
Bedrooms 5
Full Baths 2
Half Baths 1
HOA Fees $33/ann
HOA Y/N true
Abv Grd Liv Area 1,910
Year Built 1992
Annual Tax Amount $4,328
Lot Size 8,712 Sqft
Acres 0.2
Property Sub-Type Residential-Detached
Source REcolorado
Property Description
Over $80K in updates over the past two years have brought new life to this beautiful home, including a new roof, fresh exterior paint, new deck finish, new furnace, new A/C unit, new water heater, new carpet, and refinished solid wood flooring. Seller-owned solar panels boost energy efficiency! Ideally situated within walking distance to Skyline Park and the soccer fields, with easy access to biking trails that lead to Olde Town. King Sooper, Animal Urgent Care, Starbucks and more essentials just 5 minutes away! Costco, Home Depot, Lowes and more major retailers less than 10 minutes away. Restaurants, sports activities and specialty stores are all around! Truly in the heart of it all! This thoughtfully designed two-story home features a spacious layout filled with natural light, soaring ceilings, and expansive windows. Rich hardwood flooring runs throughout the main level, creating a warm and welcoming feel from the moment you step through the grand entrance. The front living room flows into a formal dining area, while the kitchen is outfitted with granite countertops, stainless steel appliances, and an island that overlooks the cozy family room with a gas fireplace and direct access to the oversized deck. Upstairs, the vaulted primary suite feels like a retreat, complete with a luxurious five-piece bath and a generous walk-in closet. Additional bedrooms offer flexibility, and the finished basement adds even more with space for a fifth bedroom, home office, or bonus living area. Outside, the fully fenced, tiered backyard is designed for relaxing and entertaining, featuring a large deck, tranquil koi pond, and mature landscaping. A concrete pad on the side of the home provides RV parking. The Light Rail Gold Line at Wheat Ridge Station is expected to become a future transit hub, adding even more convenience. Quality schools nearby, quick access to Denver and the mountains. Neighborhood streets are a loop, not a cut through! This house ready to be a home again!
Location
State CO
County Jefferson
Area Metro Denver
Rooms
Primary Bedroom Level Upper
Master Bedroom 14x15
Bedroom 2 Basement 11x24
Bedroom 3 Upper 13x15
Bedroom 4 Upper 10x11
Bedroom 5 Upper 10x10
Interior
Interior Features Walk-In Closet(s), Kitchen Island
Heating Forced Air
Cooling Central Air, Ceiling Fan(s)
Fireplaces Type Gas, Single Fireplace
Fireplace true
Window Features Double Pane Windows
Appliance Dishwasher, Refrigerator, Washer, Dryer, Disposal
Laundry In Basement
Exterior
Garage Spaces 2.0
Fence Partial
Utilities Available Natural Gas Available
Roof Type Composition
Porch Patio, Deck
Building
Lot Description Lawn Sprinkler System, Abuts Private Open Space
Story 2
Sewer City Sewer, Public Sewer
Water City Water
Level or Stories Two
Structure Type Wood/Frame,Brick/Brick Veneer
New Construction false
Schools
Elementary Schools Vanderhoof
Middle Schools Drake
High Schools Arvada West
School District Jefferson County R-1
Others
HOA Fee Include Trash
Senior Community false
SqFt Source Assessor
Special Listing Condition Private Owner
Read Less
Want to know what your home might be worth? Contact us for a FREE valuation!

Our team is ready to help you sell your home for the highest possible price ASAP

Bought with Compass - Denver





