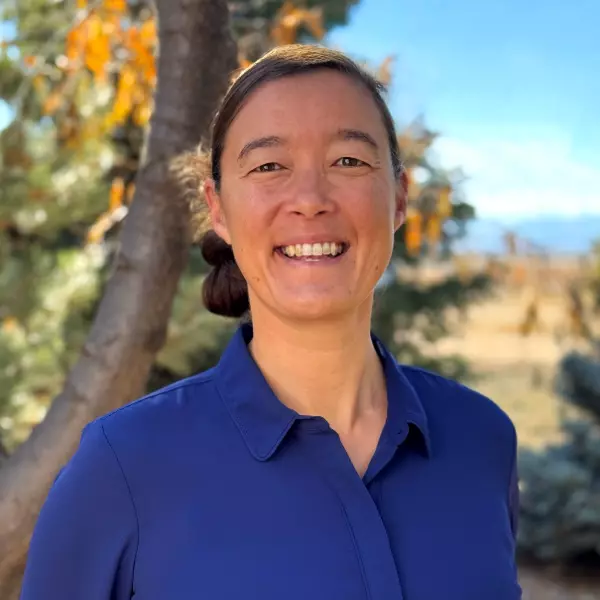$860,000
$880,000
2.3%For more information regarding the value of a property, please contact us for a free consultation.
19616 E Pinewood Dr Aurora, CO 80016
5 Beds
4 Baths
4,217 SqFt
Key Details
Sold Price $860,000
Property Type Single Family Home
Sub Type Residential-Detached
Listing Status Sold
Purchase Type For Sale
Square Footage 4,217 sqft
Subdivision Tuscany
MLS Listing ID 4623472
Sold Date 07/16/25
Bedrooms 5
Full Baths 3
Three Quarter Bath 1
HOA Fees $69/mo
HOA Y/N true
Abv Grd Liv Area 3,017
Year Built 2003
Annual Tax Amount $6,151
Lot Size 9,147 Sqft
Acres 0.21
Property Sub-Type Residential-Detached
Source REcolorado
Property Description
Stunning 5-Bedroom Home in Siena at Tuscany
Welcome to your dream home in Siena at Tuscany, one of Southeast Aurora's most desirable communities! This beautifully maintained 5-bedroom, 4-bath residence offers the perfect blend of comfort, style, and luxury upgrades. From the moment you arrive, you'll be captivated by the lush, professionally landscaped yard, complete with a private hot tub-your own peaceful escape.
Inside, enjoy updated bathrooms with modern, spa-like finishes and a spacious, flowing layout designed for today's lifestyle. The custom chef's kitchen is a showstopper, featuring granite counters, custom cabinetry, double oven, a built-in wine refrigerator, and a dedicated ice machine-perfect for entertaining or casual family living.
With generous living spaces, quality finishes, and thoughtful details throughout, this home is truly move-in ready. Ideally located in Southeast Aurora, Siena at Tuscany offers access to top-rated Cherry Creek schools, parks, trails, shopping, and dining.
Location
State CO
County Arapahoe
Community Clubhouse, Tennis Court(S), Pool, Playground, Park, Hiking/Biking Trails
Area Metro Denver
Rooms
Basement Full, Partially Finished
Primary Bedroom Level Upper
Bedroom 2 Upper
Bedroom 3 Upper
Bedroom 4 Upper
Bedroom 5 Basement
Interior
Interior Features Study Area
Heating Forced Air
Cooling Central Air, Ceiling Fan(s)
Fireplaces Type Family/Recreation Room Fireplace, Single Fireplace
Fireplace true
Window Features Double Pane Windows
Appliance Refrigerator, Bar Fridge, Washer, Dryer, Microwave
Laundry Upper Level
Exterior
Exterior Feature Hot Tub Included
Garage Spaces 3.0
Community Features Clubhouse, Tennis Court(s), Pool, Playground, Park, Hiking/Biking Trails
Roof Type Cement Shake
Handicap Access Level Lot
Porch Patio
Building
Lot Description Level
Faces North
Story 2
Sewer City Sewer, Public Sewer
Water City Water
Level or Stories Two
Structure Type Brick/Brick Veneer
New Construction false
Schools
Elementary Schools Rolling Hills
Middle Schools Falcon Creek
High Schools Grandview
School District Cherry Creek 5
Others
HOA Fee Include Trash,Snow Removal
Senior Community false
Special Listing Condition Private Owner
Read Less
Want to know what your home might be worth? Contact us for a FREE valuation!

Our team is ready to help you sell your home for the highest possible price ASAP

Bought with Your Castle Real Estate Inc





