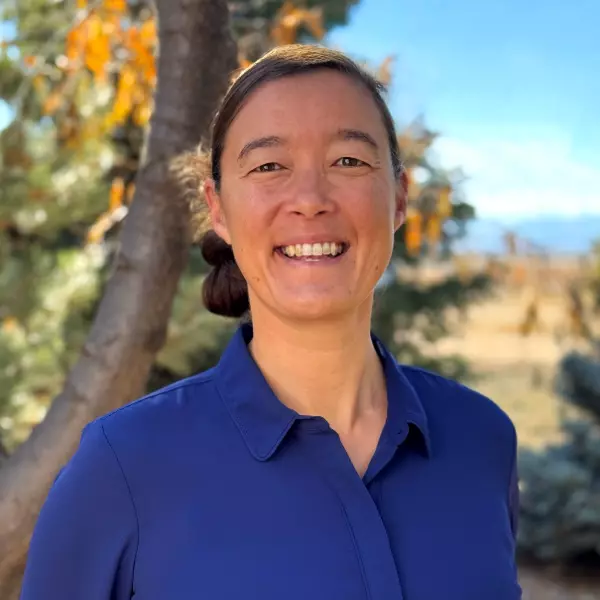$360,000
$369,900
2.7%For more information regarding the value of a property, please contact us for a free consultation.
1953 E 102nd Cir Thornton, CO 80229
2 Beds
2 Baths
1,104 SqFt
Key Details
Sold Price $360,000
Property Type Townhouse
Sub Type Attached Dwelling
Listing Status Sold
Purchase Type For Sale
Square Footage 1,104 sqft
Subdivision Villages Of Yorkshire
MLS Listing ID 6116470
Sold Date 07/15/25
Bedrooms 2
Full Baths 1
Half Baths 1
HOA Fees $130/mo
HOA Y/N true
Abv Grd Liv Area 1,104
Year Built 1998
Annual Tax Amount $2,010
Lot Size 1,306 Sqft
Acres 0.03
Property Sub-Type Attached Dwelling
Source REcolorado
Property Description
Welcome home to this thoughtfully updated, light and bright condo in centrally located Thornton, perfectly blending modern amenities with classic design. Beautiful hardwood floors, all new window coverings (2025), and an open floor plan unfold upon entry. With over 1,100+ sqft of living space, this home offers endless functional entertaining and living space. The inviting eat-in kitchen features all-new stainless steel appliances (2024), oak cabinetry, a built-in pantry, and tons of counterspace. Step outside (or four-legged friends can use the added pet door!) to a brick patio, ideal for sipping your morning coffee or hosting summer BBQs while overlooking a private fenced-in space with garden beds. The upper level includes new carpet (2023) and comprises of dual primary bedrooms with a shared Jack and Jill bath. Additional features of this turn-key residence include in-unit laundry (W&D included), an attached 1-car garage with a new garage door (2024), leaf filter gutters, upgraded exterior lighting, new exterior paint, a newer roof, and a newer furnace, AC, and water heater. Ideally situated backing to the community green space and playground, 1953 E 102nd Circle is close to community parking, ideal for guests. The Village of Yorkshire neighborhood is minutes from shopping, dining, Lambertson Lake open space and trail system, and easy access to major roadways. Do not hesitate to experience this stunning property; book your showing today.
Location
State CO
County Adams
Community Playground, Park
Area Metro Denver
Direction Google Maps
Rooms
Primary Bedroom Level Upper
Bedroom 2 Upper
Interior
Interior Features Eat-in Kitchen, Open Floorplan, Pantry, Walk-In Closet(s)
Heating Forced Air
Cooling Central Air, Ceiling Fan(s)
Window Features Window Coverings,Double Pane Windows
Appliance Dishwasher, Refrigerator, Washer, Dryer, Microwave, Disposal
Laundry Main Level
Exterior
Exterior Feature Private Yard
Garage Spaces 1.0
Fence Fenced
Community Features Playground, Park
Roof Type Composition
Street Surface Paved
Porch Patio
Building
Faces West
Story 2
Sewer City Sewer, Public Sewer
Water City Water
Level or Stories Two
Structure Type Wood/Frame,Brick/Brick Veneer
New Construction false
Schools
Elementary Schools Leroy Drive
Middle Schools Thornton
High Schools Thornton
School District Adams 12 5 Star Schl
Others
HOA Fee Include Snow Removal,Maintenance Structure,Hazard Insurance
Senior Community false
SqFt Source Assessor
Special Listing Condition Private Owner
Read Less
Want to know what your home might be worth? Contact us for a FREE valuation!

Our team is ready to help you sell your home for the highest possible price ASAP

Bought with Compass - Denver





