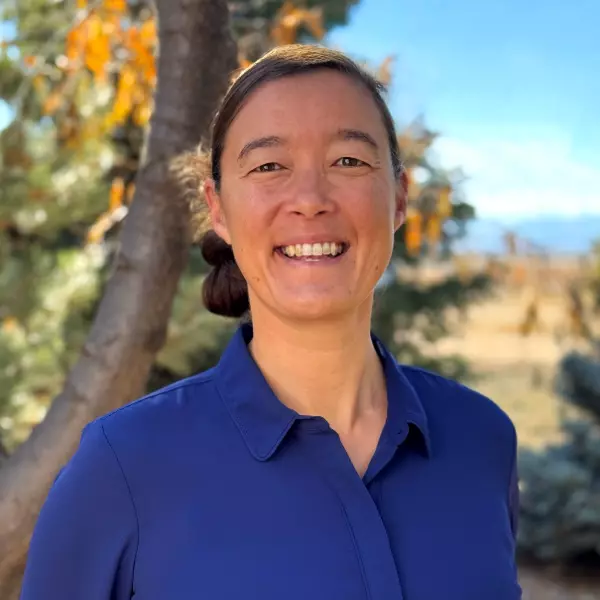$599,000
$599,000
For more information regarding the value of a property, please contact us for a free consultation.
8280 E 36th Ave #27 Denver, CO 80238
2 Beds
3 Baths
1,786 SqFt
Key Details
Sold Price $599,000
Property Type Townhouse
Sub Type Attached Dwelling
Listing Status Sold
Purchase Type For Sale
Square Footage 1,786 sqft
Subdivision Central Park
MLS Listing ID 5752845
Sold Date 07/16/25
Style Contemporary/Modern
Bedrooms 2
Full Baths 1
Half Baths 1
Three Quarter Bath 1
HOA Fees $56/mo
HOA Y/N true
Abv Grd Liv Area 1,786
Year Built 2024
Property Sub-Type Attached Dwelling
Source REcolorado
Property Description
Welcome to ALINE in Central Park-where modern design, smart functionality and an unbeatable location come together in one of Denver's most vibrant and walkable communities. From the moment you arrive this new townhome, the striking A-Frame exterior sets the tone with its bold architectural lines, accented by a crisp white and black color palette & warm wood tones that add natural character and curb appeal. Step inside on the ground level to find a bright, welcoming office space and a practical mudroom that leads directly to the attached 2-car garage. Head upstairs to the spacious and light-filled main floor, where the kitchen, dining & living areas connect seamlessly. The kitchen is beautifully appointed with quartz countertops, a large center island, a decorative tile backsplash & a premium stainless steel appliance package. The adjacent dining area features a custom wet bar complete with a wine fridge, sink and floating white oak shelves - perfect for entertaining. Just off the kitchen, slide back the farmhouse-style door to discover a second office space, ideal for working from home, creating a quiet reading nook or home gym. Step outside on one of the balconies to enjoy the fresh Colorado air and sunshine. Throughout the home, sleek black railings add a contemporary edge and tie the interior together with a polished, modern look. On the third floor, you'll find a convenient laundry closet and two spacious ensuite bedrooms, each featuring large walk-in closets and stylish bathrooms with elevated finishes. This location offers unbeatable access to everything-walk to Sprouts, 29th Ave Town Center, shops, restaurants, outdoor concerts, weekend farmers market, top-rated schools, pools & parks. Hop on the light rail for a quick 16-minute ride to downtown Denver or 22 minutes to Denver International Airport. Anschutz Medical Campus is a short 12 min drive. This beautifully designed, "lock & leave" home is the perfect blend of urban accessibility & neighborhood charm.
Location
State CO
County Denver
Community Tennis Court(S), Pool, Playground, Park, Hiking/Biking Trails
Area Metro Denver
Rooms
Basement Crawl Space, Sump Pump
Primary Bedroom Level Upper
Bedroom 2 Upper
Interior
Interior Features Study Area, Eat-in Kitchen, Open Floorplan, Pantry, Walk-In Closet(s), Loft, Wet Bar, Kitchen Island
Heating Forced Air
Cooling Central Air
Window Features Double Pane Windows
Appliance Dishwasher, Refrigerator, Disposal
Laundry Upper Level
Exterior
Exterior Feature Balcony
Garage Spaces 2.0
Community Features Tennis Court(s), Pool, Playground, Park, Hiking/Biking Trails
Roof Type Composition
Street Surface Paved
Porch Patio, Deck
Building
Lot Description Gutters
Faces East
Story 3
Foundation Slab
Sewer City Sewer, Public Sewer
Water City Water
Level or Stories Three Or More
Structure Type Wood/Frame,Brick/Brick Veneer,Wood Siding,Concrete
New Construction true
Schools
Elementary Schools Swigert International
Middle Schools William (Bill) Roberts
High Schools Northfield
School District Denver 1
Others
HOA Fee Include Trash,Snow Removal,Maintenance Structure,Hazard Insurance
Senior Community false
SqFt Source Plans
Special Listing Condition Builder
Read Less
Want to know what your home might be worth? Contact us for a FREE valuation!

Our team is ready to help you sell your home for the highest possible price ASAP

Bought with Milehimodern





