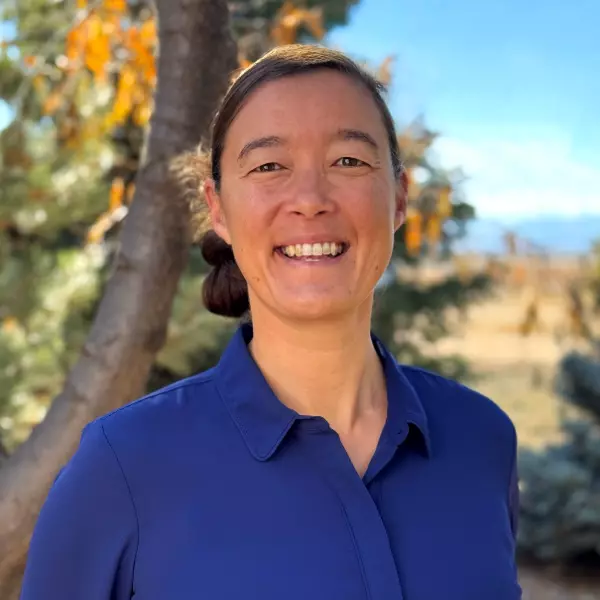$600,000
$624,900
4.0%For more information regarding the value of a property, please contact us for a free consultation.
6267 S Albion Ct Centennial, CO 80121
3 Beds
3 Baths
1,970 SqFt
Key Details
Sold Price $600,000
Property Type Single Family Home
Sub Type Residential-Detached
Listing Status Sold
Purchase Type For Sale
Square Footage 1,970 sqft
Subdivision Ridgeview Hills North
MLS Listing ID 3101510
Sold Date 07/16/25
Style Ranch
Bedrooms 3
Full Baths 1
Three Quarter Bath 2
HOA Y/N false
Abv Grd Liv Area 1,248
Year Built 1973
Annual Tax Amount $4,497
Lot Size 7,405 Sqft
Acres 0.17
Property Sub-Type Residential-Detached
Source REcolorado
Property Description
Welcome to this Charming Ranch home! Step into the cozy family room where a stunning fireplace creates a warm, inviting atmosphere. The kitchen enjoys a beautiful backsplash which adds a touch of personality to the space.The master bedroom features a spacious walkin closet, providing ample storage space for your belongings. The master bathroom has just been updated beautifully also. The updated kitchen opens to the family room which has a vaulted ceiling and opens up to the fenced back yard flanked by the High line canal path. A 2nd bedroom on the main can be used for an office, exercise room or great for a nursery. A 3rd bedroom in the basement (non-conforming) can be used very comfortably also.A covered sitting area in the backyard allows for you relax outside. Laundry facilities can be found in the basement. Don't miss out on the opportunity to make this house your home!
Location
State CO
County Arapahoe
Area Metro Denver
Zoning RES
Direction South on S University Blvd.,Left onto E Orchard Ave, Turn right onto S Ash Cir.,then right onto S. Albion Ct.
Rooms
Basement Partial, Partially Finished, Crawl Space, Built-In Radon
Primary Bedroom Level Main
Bedroom 2 Main
Bedroom 3 Basement
Interior
Interior Features Eat-in Kitchen, Cathedral/Vaulted Ceilings, Walk-In Closet(s)
Heating Forced Air
Cooling Central Air, Ceiling Fan(s)
Fireplaces Type Gas Logs Included, Family/Recreation Room Fireplace, Single Fireplace
Fireplace true
Window Features Window Coverings,Double Pane Windows
Exterior
Garage Spaces 2.0
Fence Partial
Utilities Available Electricity Available, Cable Available
Roof Type Composition
Street Surface Paved
Handicap Access Level Lot
Porch Patio
Building
Lot Description Gutters, Cul-De-Sac, Level
Faces East
Story 1
Sewer City Sewer, Public Sewer
Water City Water
Level or Stories One
Structure Type Wood/Frame,Brick/Brick Veneer,Wood Siding,Concrete
New Construction false
Schools
Elementary Schools Lois Lenski
Middle Schools Newton
High Schools Littleton
School District Littleton 6
Others
Senior Community false
SqFt Source Assessor
Special Listing Condition Private Owner
Read Less
Want to know what your home might be worth? Contact us for a FREE valuation!

Our team is ready to help you sell your home for the highest possible price ASAP

Bought with West and Main Homes Inc





