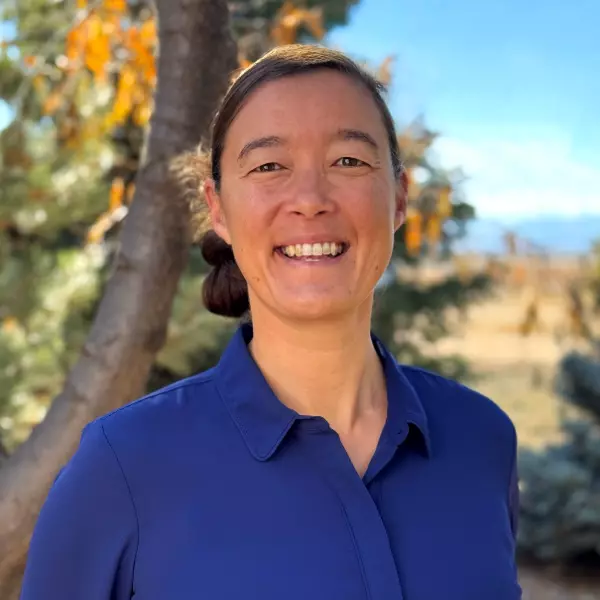$479,000
$480,000
0.2%For more information regarding the value of a property, please contact us for a free consultation.
11886 Birch Dr Thornton, CO 80233
3 Beds
1 Bath
1,040 SqFt
Key Details
Sold Price $479,000
Property Type Single Family Home
Sub Type Residential-Detached
Listing Status Sold
Purchase Type For Sale
Square Footage 1,040 sqft
Subdivision Briar Ridge
MLS Listing ID 5104665
Sold Date 07/15/25
Style Ranch
Bedrooms 3
Full Baths 1
HOA Y/N false
Abv Grd Liv Area 1,040
Year Built 1981
Annual Tax Amount $2,655
Lot Size 8,712 Sqft
Acres 0.2
Property Sub-Type Residential-Detached
Source REcolorado
Property Description
Welcome to this delightful home on a huge pie-shaped lot! A 2-car attached garage with a keypad entry ensures easy access, while the Ring doorbell adds an extra layer of peace of mind. Inside, you'll find open-concept common areas that make everyday living and hosting a breeze, an equipped kitchen offering everything you need to whip up your favorite meals, and the unfinished basement providing a flexible space with a dedicated laundry area and endless potential for future customization. Three nice-sized bedrooms provide cozy retreats, including one with a walk-in closet for extra storage. The central air is only one year old and a radon mitigation system installed in May 2023. The expansive backyard is perfect for entertaining, gardening, or play-complete with a handy storage shed and front and back sprinkler systems to keep everything lush with ease. Don't miss your chance to own this home with room to grow in all the right ways!
Location
State CO
County Adams
Area Metro Denver
Direction 120th Ave & Colorado Blvd/ Head east on E 120th Ave, Turn right onto Birch Dr. Property will be on the left.
Rooms
Other Rooms Outbuildings
Basement Unfinished, Radon Test Available
Primary Bedroom Level Main
Bedroom 2 Main
Bedroom 3 Main
Interior
Interior Features Walk-In Closet(s)
Heating Forced Air
Cooling Central Air
Fireplaces Type None
Fireplace false
Laundry In Basement
Exterior
Garage Spaces 2.0
Fence Fenced
Utilities Available Natural Gas Available, Electricity Available
Roof Type Composition
Street Surface Paved
Porch Patio
Building
Lot Description Gutters, Lawn Sprinkler System
Faces Northwest
Story 1
Sewer City Sewer, Public Sewer
Water City Water
Level or Stories One
Structure Type Wood/Frame
New Construction false
Schools
Elementary Schools Cherry Drive
Middle Schools Shadow Ridge
High Schools Mountain Range
School District Adams 12 5 Star Schl
Others
Senior Community false
SqFt Source Assessor
Special Listing Condition Private Owner
Read Less
Want to know what your home might be worth? Contact us for a FREE valuation!

Our team is ready to help you sell your home for the highest possible price ASAP

Bought with Ridgeview Realty





