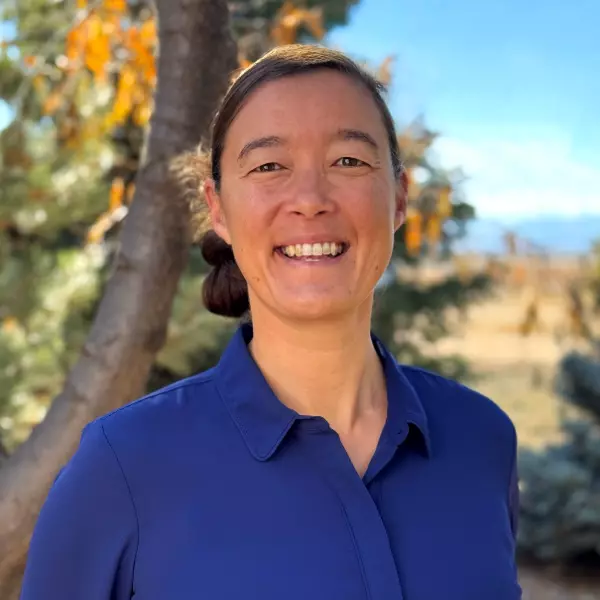$458,000
$460,000
0.4%For more information regarding the value of a property, please contact us for a free consultation.
3704 Saguaro Cir Colorado Springs, CO 80925
4 Beds
3 Baths
2,188 SqFt
Key Details
Sold Price $458,000
Property Type Single Family Home
Sub Type Residential-Detached
Listing Status Sold
Purchase Type For Sale
Square Footage 2,188 sqft
Subdivision Cuchares Ranch
MLS Listing ID 5751945
Sold Date 07/18/25
Bedrooms 4
Full Baths 2
Half Baths 1
HOA Fees $33/mo
HOA Y/N true
Abv Grd Liv Area 2,188
Year Built 2014
Annual Tax Amount $2,983
Lot Size 7,405 Sqft
Acres 0.17
Property Sub-Type Residential-Detached
Source REcolorado
Property Description
Located on a desirable corner lot, this beautifully updated 4-bedroom, 2.5-bath home offers the perfect combination of space, convenience, and modern amenities. Featuring a 3-car garage, you'll have plenty of room for all your vehicles, hobbies, and storage needs. Inside, enjoy open-concept living with a stylish kitchen, cozy living areas, and updated finishes throughout including new carpet and lvp flooring throughout, interior paint, kitchen appliances, bathroom vanities, and fixtures! Central air conditioner new in 2023. Great central location just minutes from local military bases. Don't miss the opportunity to make this stunning property your new home!
Location
State CO
County El Paso
Area Out Of Area
Zoning RS-6000 CA
Direction From Marksheffel Rd, turn East on Drennan Road, turn Right onto Wild Daisy Dr, turn Right onto Saguaro Cirlce, home will be on the left corner.
Rooms
Primary Bedroom Level Upper
Master Bedroom 12x16
Bedroom 2 Upper 12x12
Bedroom 3 Upper 11x12
Bedroom 4 Main 10x11
Interior
Interior Features Open Floorplan, Pantry, Walk-In Closet(s), Loft
Heating Forced Air
Cooling Central Air, Ceiling Fan(s)
Fireplaces Type None
Fireplace false
Appliance Dishwasher, Refrigerator, Washer, Dryer, Microwave, Disposal
Exterior
Garage Spaces 3.0
Fence Partial
Utilities Available Electricity Available, Cable Available
Roof Type Fiberglass
Street Surface Paved
Porch Patio
Building
Lot Description Corner Lot
Story 2
Foundation Slab
Sewer City Sewer, Public Sewer
Water City Water
Level or Stories Two
Structure Type Wood/Frame,Wood Siding
New Construction false
Schools
Elementary Schools Grand Mountain
Middle Schools Grand Mountain
High Schools Widefield
School District Widefield 3
Others
Senior Community false
SqFt Source Assessor
Special Listing Condition Private Owner
Read Less
Want to know what your home might be worth? Contact us for a FREE valuation!

Our team is ready to help you sell your home for the highest possible price ASAP

Bought with NON MLS PARTICIPANT





