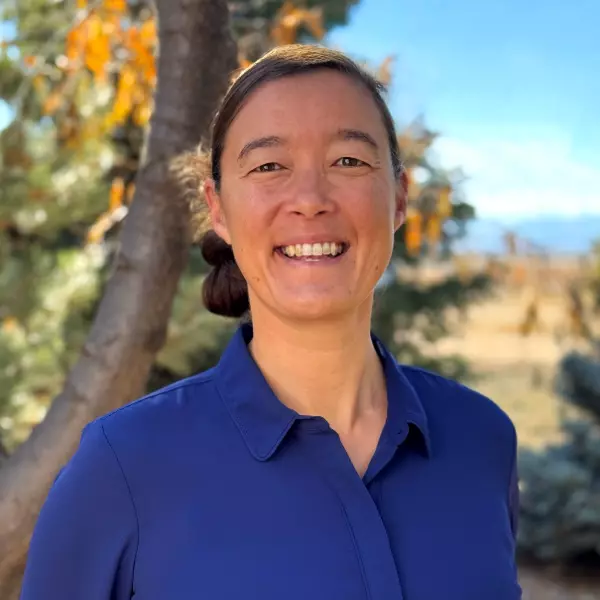$217,500
$225,000
3.3%For more information regarding the value of a property, please contact us for a free consultation.
13626 E Bates Ave #110 Aurora, CO 80014
2 Beds
2 Baths
1,200 SqFt
Key Details
Sold Price $217,500
Property Type Townhouse
Sub Type Attached Dwelling
Listing Status Sold
Purchase Type For Sale
Square Footage 1,200 sqft
Subdivision Heather Gardens
MLS Listing ID 5449237
Sold Date 07/18/25
Style Ranch
Bedrooms 2
Full Baths 1
Three Quarter Bath 1
HOA Fees $656/mo
HOA Y/N true
Abv Grd Liv Area 1,200
Year Built 1973
Annual Tax Amount $1,400
Property Sub-Type Attached Dwelling
Source REcolorado
Property Description
Views, views, views. Arguably, one of the best and most relaxing first level unit views in Heather Garden. Relax at the end of a long day on your covered patio with views of the golf course and pond with fountain! Move right in to this exceptional 1200 square foot, 2 bedroom ground level unit with 2 bathrooms and 2 car spaces in structure 2. This immaculately clean unit features stainless steel appliances, newer windows, hardwood flooring throughout, plenty of storage and an open floorplan. Located just steps to the clubhouse and parking garage, this well priced condo also features a shared laundry on level two. Heat, water/sewer are also included in the HOA dues and Heather Gardens features 9-hole golf, multiple pools, tennis courts, pickleball courts, restaurants, an award winning clubhouse with dozens of owner activities.
Location
State CO
County Arapahoe
Community Clubhouse, Tennis Court(S), Pool, Sauna, Fitness Center, Park, Extra Storage
Area Metro Denver
Rooms
Primary Bedroom Level Main
Bedroom 2 Main
Interior
Interior Features Open Floorplan, Pantry
Heating Hot Water, Baseboard
Cooling Wall/Window Unit(s)
Window Features Window Coverings,Double Pane Windows
Appliance Self Cleaning Oven, Dishwasher, Refrigerator, Microwave, Disposal
Laundry Common Area
Exterior
Garage Spaces 2.0
Community Features Clubhouse, Tennis Court(s), Pool, Sauna, Fitness Center, Park, Extra Storage
View Water
Roof Type Composition
Handicap Access No Stairs
Porch Patio
Building
Lot Description On Golf Course, Near Golf Course
Story 1
Foundation Slab
Sewer City Sewer, Public Sewer
Water City Water
Level or Stories One
Structure Type Wood/Frame,Wood Siding
New Construction false
Schools
Elementary Schools Polton
Middle Schools Prairie
High Schools Overland
School District Cherry Creek 5
Others
HOA Fee Include Trash,Snow Removal,Management,Maintenance Structure,Water/Sewer,Heat,Hazard Insurance
Senior Community true
SqFt Source Assessor
Special Listing Condition Private Owner
Read Less
Want to know what your home might be worth? Contact us for a FREE valuation!

Our team is ready to help you sell your home for the highest possible price ASAP

Bought with Homewise Realty





