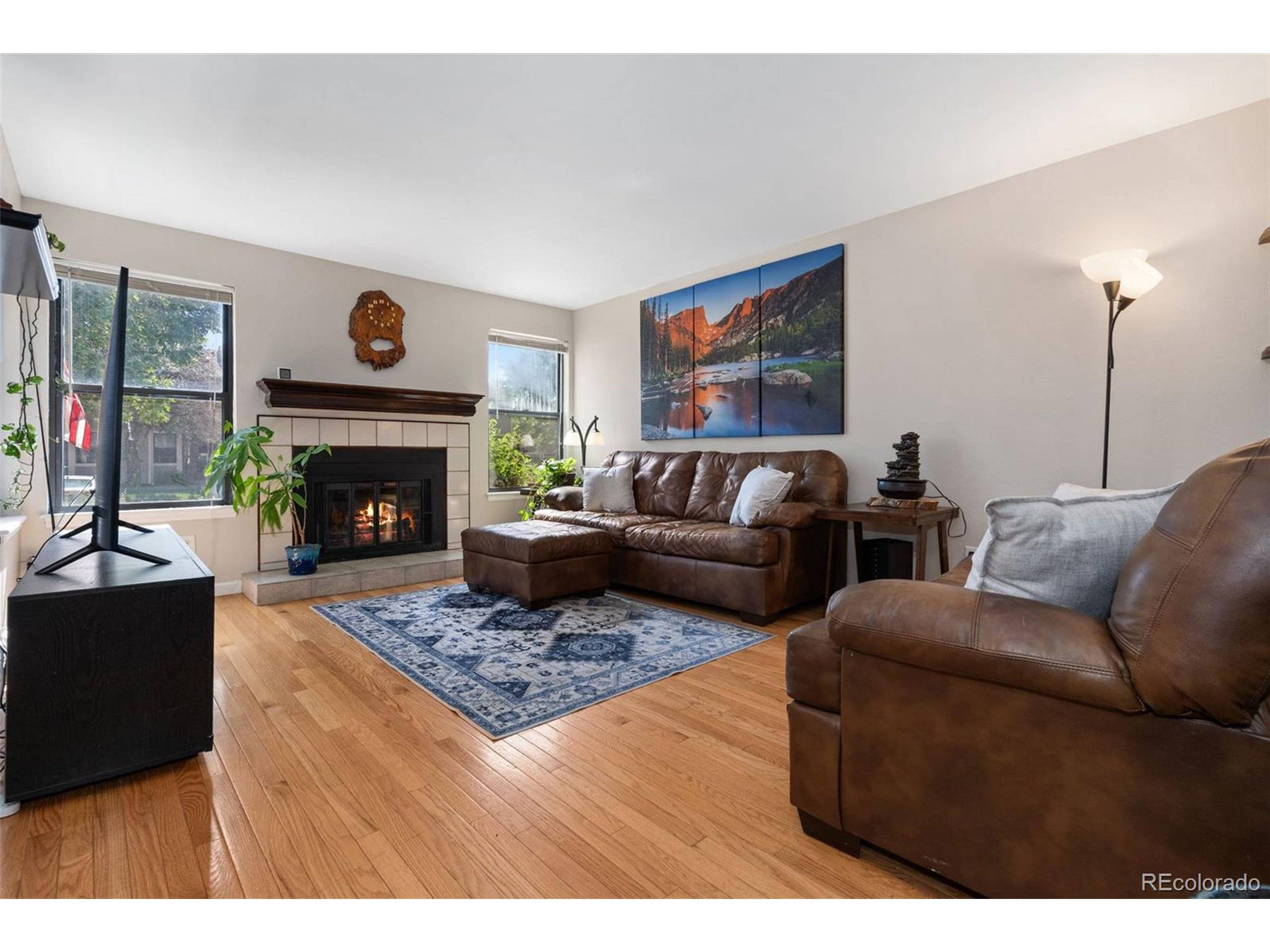$314,450
$315,000
0.2%For more information regarding the value of a property, please contact us for a free consultation.
4691 S Fraser Cir #A Aurora, CO 80015
2 Beds
3 Baths
1,216 SqFt
Key Details
Sold Price $314,450
Property Type Townhouse
Sub Type Attached Dwelling
Listing Status Sold
Purchase Type For Sale
Square Footage 1,216 sqft
Subdivision Woodgate
MLS Listing ID 7130113
Sold Date 07/21/25
Bedrooms 2
Full Baths 2
Half Baths 1
HOA Fees $412/mo
HOA Y/N true
Abv Grd Liv Area 1,216
Year Built 1982
Annual Tax Amount $1,932
Property Sub-Type Attached Dwelling
Source REcolorado
Property Description
SELLER OFFERING $5000 CONCESSION TO HELP REDUCE YOUR CLOSING COSTS!!! Welcome to Woodgate Commons! This 2 bed/ 3 bath townhome located in the Cherry Creek School district is the perfect mix of space, functionality, and location. Upon entering, you will notice the spacious living room to your left with lots of windows to maximize the natural light. Heading further in, you'll love the dedicated dining room and large kitchen perfect for hosting. You also enjoy your own private fenced-in yard, which is RARE in a townhome. Upstairs, both bedrooms enjoy vaulted ceilings, and your primary bedroom boasts a full en suite bath and walk-in closet, while your guest bedroom has its own dedicated full bathroom complete with a tub. Tucked away in the corner of the complex, this particular unit enjoys peace and tranquility, and being the end unit allows more light in and lives more like a single family home than your typical townhouse. And last but not least, you have amenities such as in-unit laundry, 2 dedicated parking spots right outside. your front door, and easy access to Cherry Creek State Park, I-225, and all of the shopping and dining you could hope for. The last thing it needs is a lucky buyer, which could be YOU!! Stop by today!
Location
State CO
County Arapahoe
Area Metro Denver
Direction From Parker, turn onto Quicny heading east and turn right onto Smoky Hill. Turn right onto South Fraser Circle, and the unit will be on your right as you head into the complex. Park in parking spots #221 and #222, and enjoy your showing!
Rooms
Primary Bedroom Level Upper
Bedroom 2 Upper
Interior
Interior Features Eat-in Kitchen, Pantry, Walk-In Closet(s)
Heating Forced Air
Cooling Central Air, Ceiling Fan(s)
Fireplaces Type Living Room, Single Fireplace
Fireplace true
Window Features Window Coverings,Double Pane Windows
Appliance Dishwasher, Washer, Dryer, Disposal
Exterior
Exterior Feature Balcony
Garage Spaces 2.0
Utilities Available Electricity Available, Cable Available
Roof Type Fiberglass
Porch Patio
Building
Faces East
Story 2
Sewer City Sewer, Public Sewer
Level or Stories Two
Structure Type Wood Siding,Concrete
New Construction false
Schools
Elementary Schools Sagebrush
Middle Schools Laredo
High Schools Smoky Hill
School District Cherry Creek 5
Others
HOA Fee Include Trash,Maintenance Structure,Water/Sewer,Hazard Insurance
Senior Community false
SqFt Source Assessor
Special Listing Condition Private Owner
Read Less
Want to know what your home might be worth? Contact us for a FREE valuation!

Our team is ready to help you sell your home for the highest possible price ASAP

Bought with EXIT Realty DTC, Cherry Creek, Pikes Peak.





